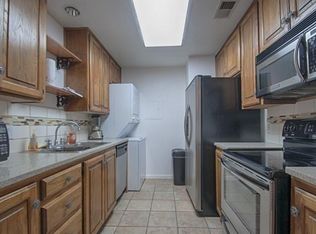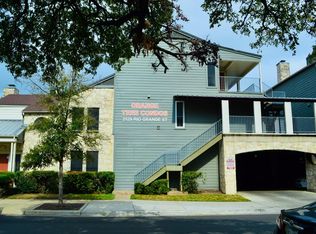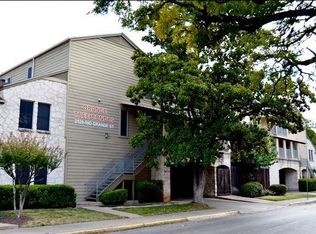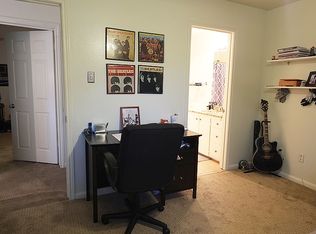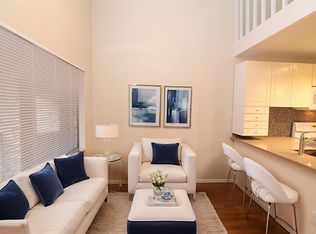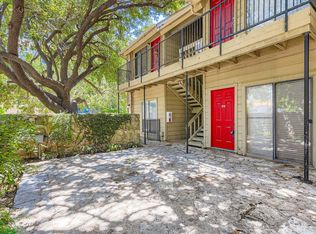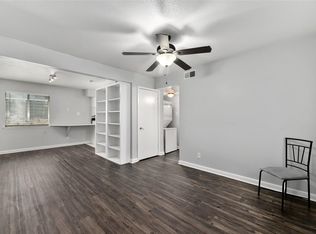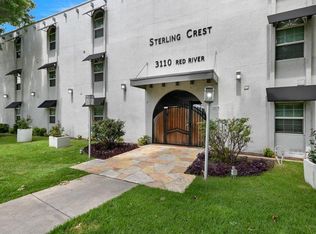Pictures are before and after the fire to show oyu how the last owner had their furniture This beautifully remodeled studio loft was completely redone just 18 months ago following a fire — everything is new. Featuring soaring ceilings and a prime location directly above the pool, this unit is perfect for investors or students seeking stylish, move-in-ready living. Closet installation will be completed by next week — no delays, it's ready to go! Don’t miss this opportunity. Priced to sell and won’t last. Bring your pickiest buyers — this one delivers.
Pending
$235,000
2529 Rio Grande St #63, Austin, TX 78705
1beds
536sqft
Est.:
Condominium
Built in 1977
-- sqft lot
$-- Zestimate®
$438/sqft
$161/mo HOA
What's special
Stylish move-in-ready livingSoaring ceilings
- 162 days |
- 9 |
- 0 |
Zillow last checked: 8 hours ago
Listing updated: July 31, 2025 at 11:03am
Listed by:
Nick Cochrane (512) 512-5679,
Campus & Central Properties (512) 512-5679
Source: Unlock MLS,MLS#: 5451892
Facts & features
Interior
Bedrooms & bathrooms
- Bedrooms: 1
- Bathrooms: 1
- Full bathrooms: 1
- Main level bedrooms: 1
Primary bedroom
- Features: High Ceilings, Pocket Doors, Primary Bedroom Dressing Room
- Level: Main
Primary bathroom
- Features: Walk-In Closet(s)
- Level: Main
Kitchen
- Features: CATHC
- Level: Main
Heating
- Central
Cooling
- Central Air
Appliances
- Included: Dishwasher, Dryer, Free-Standing Range, Refrigerator, Washer
Features
- Bookcases, Primary Bedroom on Main, Walk-In Closet(s), Wired for Sound
- Flooring: Laminate, Tile
- Windows: None
- Number of fireplaces: 1
- Fireplace features: Family Room
Interior area
- Total interior livable area: 536 sqft
Property
Parking
- Total spaces: 1
- Parking features: Garage, Reserved
- Garage spaces: 1
Accessibility
- Accessibility features: None
Features
- Levels: One
- Stories: 1
- Patio & porch: Deck, Front Porch, Porch
- Exterior features: Exterior Steps
- Pool features: None
- Spa features: None
- Fencing: Fenced, Privacy
- Has view: Yes
- View description: City
- Waterfront features: None
Lot
- Size: 479.16 Square Feet
- Dimensions: 463
- Features: Trees-Small (Under 20 Ft)
Details
- Additional structures: None
- Parcel number: 02140103120058
- Special conditions: Standard
Construction
Type & style
- Home type: Condo
- Property subtype: Condominium
Materials
- Foundation: Slab
- Roof: Composition
Condition
- Resale
- New construction: No
- Year built: 1977
Utilities & green energy
- Sewer: Public Sewer
- Water: Public
- Utilities for property: Electricity Available
Community & HOA
Community
- Features: Gated, Pool
- Subdivision: Orange Tree Condominia Amd
HOA
- Has HOA: Yes
- Services included: Common Area Maintenance, Insurance, Trash, Water
- HOA fee: $161 monthly
- HOA name: Rowcal mgmt
Location
- Region: Austin
Financial & listing details
- Price per square foot: $438/sqft
- Tax assessed value: $181,217
- Annual tax amount: $3,645
- Date on market: 7/18/2025
- Listing terms: Cash,Conventional
- Electric utility on property: Yes
Estimated market value
Not available
Estimated sales range
Not available
$1,947/mo
Price history
Price history
| Date | Event | Price |
|---|---|---|
| 7/31/2025 | Pending sale | $235,000$438/sqft |
Source: | ||
| 7/18/2025 | Listed for sale | $235,000+74.1%$438/sqft |
Source: | ||
| 10/20/2017 | Listing removed | $1,050$2/sqft |
Source: Campus & Central Properties Report a problem | ||
| 9/25/2017 | Listed for rent | $1,050$2/sqft |
Source: Campus & Central Properties Report a problem | ||
| 11/18/2016 | Listing removed | $1,050+5%$2/sqft |
Source: Campus & Central Properties Report a problem | ||
Public tax history
Public tax history
| Year | Property taxes | Tax assessment |
|---|---|---|
| 2019 | $4,678 | $181,217 +0.7% |
| 2018 | $4,678 | $180,031 -14.8% |
| 2017 | $4,678 +34.6% | $211,298 -0.4% |
Find assessor info on the county website
BuyAbility℠ payment
Est. payment
$1,655/mo
Principal & interest
$1146
Property taxes
$266
Other costs
$243
Climate risks
Neighborhood: West University
Nearby schools
GreatSchools rating
- 8/10Bryker Woods Elementary SchoolGrades: K-5Distance: 1.1 mi
- 6/10O Henry Middle SchoolGrades: 6-8Distance: 1.8 mi
- 7/10Austin High SchoolGrades: 9-12Distance: 1.8 mi
Schools provided by the listing agent
- Elementary: Bryker Woods
- Middle: O Henry
- High: Austin
- District: Austin ISD
Source: Unlock MLS. This data may not be complete. We recommend contacting the local school district to confirm school assignments for this home.
- Loading
