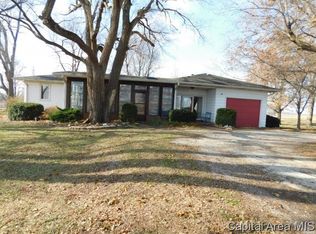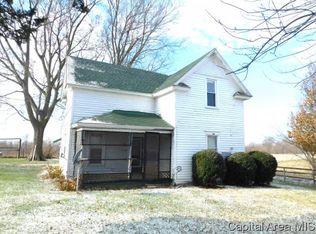Sold for $370,000 on 06/18/24
$370,000
2529 N 625 East Rd, Rochester, IL 62563
3beds
2,606sqft
Single Family Residence, Residential
Built in 1970
9.81 Acres Lot
$373,500 Zestimate®
$142/sqft
$2,207 Estimated rent
Home value
$373,500
$329,000 - $418,000
$2,207/mo
Zestimate® history
Loading...
Owner options
Explore your selling options
What's special
Venture out to Rochester's serene landscape & desirable school district & find this sprawling ranch on a 9.81-acre expanse offering a blend of modern comforts and farmhouse charm. With over 2600 finished square feet highlighted by wood beams, vaulted ceilings and authentic wood accents you can't help but notice the timeless elegance that's been so well maintained. Hosting 3 cozy bedrooms and 2.5 baths, including a master suite with a vast walk-in closet and private bath, this residence is thoughtfully designed for comfort. The heart of the home is the modern kitchen complete with central island, stainless appliances, tile backsplash & spacious pantry all tied together with trendy fixtures and a chic color scheme. Formal dining with a bay window promises fun family dinners while a generous breakfast nook is more casual & open to the family room & gorgeous wood ceiling. The formal living room boasts a contemporary fireplace and intricate original pocket doors. Significant perks include new siding in 2016, all flooring in Nov of '23 and an awesome 36x40 electrical equipped outbuilding with overhead door. Enjoy an extra large 2.5c garage & 2011 addition of extra space plus a furnace new in 2015, water heater in '22 & city water with softener included ensure worry-free comfort year round. A covered patio & firepit offer infinite outdoor relaxation plus these serene countryside views include an orchard of pecan, peach, cherry, pear, plum trees!! Rare opportunity in Rochester!
Zillow last checked: 8 hours ago
Listing updated: June 20, 2024 at 01:15pm
Listed by:
Kyle T Killebrew Mobl:217-741-4040,
The Real Estate Group, Inc.
Bought with:
Lori M Smith, 475140525
RE/MAX Professionals
Source: RMLS Alliance,MLS#: CA1028112 Originating MLS: Capital Area Association of Realtors
Originating MLS: Capital Area Association of Realtors

Facts & features
Interior
Bedrooms & bathrooms
- Bedrooms: 3
- Bathrooms: 3
- Full bathrooms: 2
- 1/2 bathrooms: 1
Bedroom 1
- Level: Main
- Dimensions: 21ft 5in x 15ft 0in
Bedroom 2
- Level: Main
- Dimensions: 24ft 7in x 11ft 3in
Bedroom 3
- Level: Main
- Dimensions: 9ft 5in x 11ft 3in
Other
- Level: Main
- Dimensions: 20ft 5in x 12ft 4in
Other
- Level: Main
- Dimensions: 9ft 11in x 15ft 1in
Additional room
- Description: Master W/I Closet
- Level: Main
- Dimensions: 11ft 1in x 9ft 1in
Family room
- Level: Main
- Dimensions: 19ft 8in x 15ft 1in
Kitchen
- Level: Main
- Dimensions: 15ft 1in x 12ft 7in
Laundry
- Level: Main
- Dimensions: 8ft 8in x 9ft 4in
Living room
- Level: Main
- Dimensions: 16ft 1in x 25ft 4in
Main level
- Area: 2606
Heating
- Propane, Forced Air
Cooling
- Central Air
Appliances
- Included: Dishwasher, Dryer, Microwave, Range, Refrigerator, Washer, Water Softener Owned
Features
- Vaulted Ceiling(s)
- Basement: Crawl Space
- Number of fireplaces: 2
- Fireplace features: Living Room
Interior area
- Total structure area: 2,606
- Total interior livable area: 2,606 sqft
Property
Parking
- Total spaces: 2.5
- Parking features: Attached, Oversized, Paved
- Attached garage spaces: 2.5
Features
- Patio & porch: Patio, Porch
Lot
- Size: 9.81 Acres
- Dimensions: 615 x 270 & 615 x 425
- Features: Fruit Trees, Other, Pasture, Wooded
Details
- Additional structures: Outbuilding
- Additional parcels included: 10032730000500
- Parcel number: 10032730000400
Construction
Type & style
- Home type: SingleFamily
- Architectural style: Ranch
- Property subtype: Single Family Residence, Residential
Materials
- Vinyl Siding
- Foundation: Concrete Perimeter
- Roof: Shingle
Condition
- New construction: No
- Year built: 1970
Utilities & green energy
- Sewer: Septic Tank
- Water: Private, Public
- Utilities for property: Cable Available
Community & neighborhood
Location
- Region: Rochester
- Subdivision: None
Other
Other facts
- Road surface type: Paved
Price history
| Date | Event | Price |
|---|---|---|
| 6/18/2024 | Sold | $370,000-2.6%$142/sqft |
Source: | ||
| 4/5/2024 | Pending sale | $379,900$146/sqft |
Source: | ||
| 3/25/2024 | Listed for sale | $379,900$146/sqft |
Source: | ||
Public tax history
| Year | Property taxes | Tax assessment |
|---|---|---|
| 2023 | $4,002 +7.4% | $63,956 +9.3% |
| 2022 | $3,725 +4.3% | $58,493 |
| 2021 | $3,572 +8.6% | $58,493 +4.4% |
Find assessor info on the county website
Neighborhood: 62563
Nearby schools
GreatSchools rating
- 6/10Rochester Intermediate SchoolGrades: 4-6Distance: 5.6 mi
- 6/10Rochester Jr High SchoolGrades: 7-8Distance: 6.6 mi
- 8/10Rochester High SchoolGrades: 9-12Distance: 6.7 mi

Get pre-qualified for a loan
At Zillow Home Loans, we can pre-qualify you in as little as 5 minutes with no impact to your credit score.An equal housing lender. NMLS #10287.

