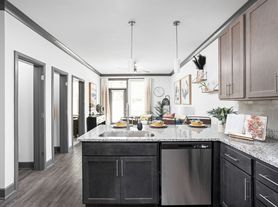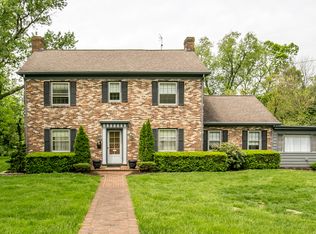Move-in ready week of October 20, 2025 Brand new carpet and LVP!! Pet friendly! Fenced in backyard! Nice 2 story entry foyer, a formal dining area leads to a huge open kitchen, black appliances. Adjacent to kitchen is diamond cut breakfast nook/ hearth area with large pantry & spacious sun rm/seating area & family Room. Laundry room is located conveniently on 2nd floor, BR 2&3 share a Jack-n-Jill bath, BR 4 has own separate bath. Primary suite engulfs an entire wing with own bathroom and walk-in closet. Agent/owner
House for rent
$2,595/mo
2529 Moray Pl, Lexington, KY 40511
4beds
2,489sqft
Price may not include required fees and charges.
Singlefamily
Available now
Cats, dogs OK
Electric, ceiling fan
Electric dryer hookup laundry
2 Attached garage spaces parking
Electric, heat pump
What's special
Family roomHearth areaFormal dining areaLarge pantryBlack appliancesBrand new carpetOpen kitchen
- 2 days |
- -- |
- -- |
Travel times
Looking to buy when your lease ends?
With a 6% savings match, a first-time homebuyer savings account is designed to help you reach your down payment goals faster.
Offer exclusive to Foyer+; Terms apply. Details on landing page.
Facts & features
Interior
Bedrooms & bathrooms
- Bedrooms: 4
- Bathrooms: 4
- Full bathrooms: 3
- 1/2 bathrooms: 1
Heating
- Electric, Heat Pump
Cooling
- Electric, Ceiling Fan
Appliances
- Included: Dishwasher, Microwave, Oven, Range, Refrigerator
- Laundry: Electric Dryer Hookup, Gas Dryer Hookup, Hookups, Upper Level, Washer Hookup
Features
- Breakfast Bar, Ceiling Fan(s), Entrance Foyer, Soaking Tub, Walk In Closet, Walk-In Closet(s)
- Flooring: Carpet
Interior area
- Total interior livable area: 2,489 sqft
Property
Parking
- Total spaces: 2
- Parking features: Attached, Driveway, Covered
- Has attached garage: Yes
- Details: Contact manager
Features
- Exterior features: Architecture Style: Craftsman, Attached Garage, Blinds, Breakfast Bar, Ceiling Fan(s), Driveway, Electric Dryer Hookup, Entrance Foyer, Garage Faces Front, Gas Dryer Hookup, Heating: Electric, Insulated Windows, Landscaped, Lot Features: Landscaped, Park, Roof Type: Dimensional Style, Soaking Tub, Upper Level, Walk In Closet, Walk-In Closet(s), Washer Hookup
Details
- Parcel number: 38118850
Construction
Type & style
- Home type: SingleFamily
- Architectural style: Craftsman
- Property subtype: SingleFamily
Condition
- Year built: 2008
Community & HOA
Location
- Region: Lexington
Financial & listing details
- Lease term: 12 Months
Price history
| Date | Event | Price |
|---|---|---|
| 10/17/2025 | Listed for rent | $2,595$1/sqft |
Source: Imagine MLS #25504022 | ||
| 2/6/2009 | Sold | $212,500$85/sqft |
Source: | ||

