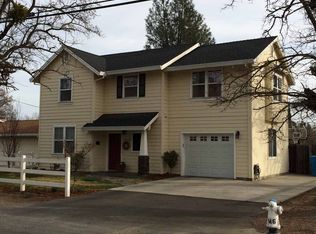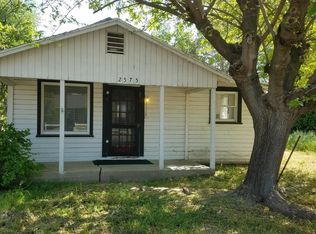Beautiful and well maintained 3 br, 2ba, 2 car garage single family home. This property offers spacious 1121 sq ft ceiling fan and whole house fan. in master and in one of the extra bedrooms. Large backyard entertainment. Kitchen and bathrooms updated
This property is off market, which means it's not currently listed for sale or rent on Zillow. This may be different from what's available on other websites or public sources.


