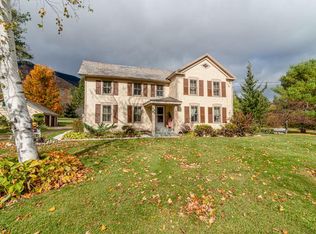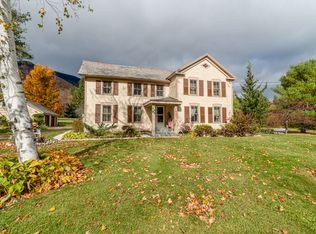Closed
Listed by:
David A Halligan,
Four Seasons Sotheby's Int'l Realty 802-362-4551
Bought with: Four Seasons Sotheby's Int'l Realty
$731,000
2529 Main Street, Manchester, VT 05254
4beds
2,520sqft
Farm
Built in 1780
4.74 Acres Lot
$754,700 Zestimate®
$290/sqft
$4,607 Estimated rent
Home value
$754,700
Estimated sales range
Not available
$4,607/mo
Zestimate® history
Loading...
Owner options
Explore your selling options
What's special
Northlands - Manchester Village four bedroom two bath center hall colonial built in 1780 on 4.74 acres with detached barn/workshop and two additional small outbuildings. This home offers many fine features including: hardwood flooring, softwood floors, ornate center hall staircase, updated thermopane windows, slate roofing, pretty front covered porch, separate screened-in porch, and large rear sun deck. The first floor consists of the living room (18x14) with propane gas stove and access to the private screened-in porch, family room (14x13) with window seat & built in's, kitchen with granite counter tops and bay window with built-in seating, mudroom with laundry, and full bath. The second floor offers four good size bedrooms, a large landing area at the top of the stairs, and one full bath. The attic level offers possible expansion space. The detached barn has wood clapboard siding and a slate roof, poured concrete floor, hay loft, and attached wood shop area. The yard is level and gently sloping, with mature trees and landscaping includes flowering bushes plus two small utility storage outbuildings, and a mowed walking path meandering through the woods. The location is in close proximity to downtown Manchester, Burr Burton Academy, and The Equinox Preserve with hiking trails and scenic pond. We invite you to come take a look. All room measurements are approximate. Assisted showings required to begin on Wednesday, 7/10.
Zillow last checked: 8 hours ago
Listing updated: August 16, 2024 at 08:36am
Listed by:
David A Halligan,
Four Seasons Sotheby's Int'l Realty 802-362-4551
Bought with:
Andrea C Kaplan
Four Seasons Sotheby's Int'l Realty
Source: PrimeMLS,MLS#: 5003836
Facts & features
Interior
Bedrooms & bathrooms
- Bedrooms: 4
- Bathrooms: 2
- Full bathrooms: 2
Heating
- Oil, Hot Water, Zoned, Radiator, Wood Stove
Cooling
- None
Appliances
- Included: Dishwasher, Dryer, Microwave, Gas Range, Refrigerator, Washer, Water Heater off Boiler
- Laundry: 1st Floor Laundry
Features
- Dining Area, Kitchen/Dining, Natural Woodwork
- Flooring: Carpet, Hardwood, Softwood, Tile
- Windows: Double Pane Windows
- Basement: Concrete Floor,Full,Interior Stairs,Sump Pump,Unfinished,Interior Entry
Interior area
- Total structure area: 3,070
- Total interior livable area: 2,520 sqft
- Finished area above ground: 2,520
- Finished area below ground: 0
Property
Parking
- Total spaces: 6
- Parking features: Gravel, Driveway, Garage, Parking Spaces 6+
- Garage spaces: 1
- Has uncovered spaces: Yes
Accessibility
- Accessibility features: 1st Floor 3/4 Bathroom, 1st Floor Hrd Surfce Flr, Hard Surface Flooring, 1st Floor Laundry
Features
- Levels: Two
- Stories: 2
- Patio & porch: Covered Porch, Screened Porch
- Exterior features: Deck, Garden, Shed
- Frontage length: Road frontage: 286
Lot
- Size: 4.74 Acres
- Features: Corner Lot, Country Setting, Landscaped, Level, Wooded, In Town
Details
- Additional structures: Barn(s), Outbuilding
- Zoning description: residential
Construction
Type & style
- Home type: SingleFamily
- Architectural style: Colonial
- Property subtype: Farm
Materials
- Foam Insulation, Wood Frame, Clapboard Exterior, Wood Siding
- Foundation: Fieldstone
- Roof: Asphalt Shingle,Slate
Condition
- New construction: No
- Year built: 1780
Utilities & green energy
- Electric: Circuit Breakers
- Sewer: Septic Tank
- Utilities for property: Cable Available
Community & neighborhood
Security
- Security features: Carbon Monoxide Detector(s), Smoke Detector(s)
Location
- Region: Manchester
Other
Other facts
- Road surface type: Paved
Price history
| Date | Event | Price |
|---|---|---|
| 8/16/2024 | Sold | $731,000+4.6%$290/sqft |
Source: | ||
| 8/7/2024 | Contingent | $699,000$277/sqft |
Source: | ||
| 7/8/2024 | Listed for sale | $699,000$277/sqft |
Source: | ||
Public tax history
Tax history is unavailable.
Neighborhood: 05254
Nearby schools
GreatSchools rating
- 4/10Manchester Elementary/Middle SchoolGrades: PK-8Distance: 2.4 mi
- NABurr & Burton AcademyGrades: 9-12Distance: 0.9 mi
Schools provided by the listing agent
- Elementary: Manchester Elem/Middle School
- Middle: Manchester Elementary& Middle
- High: Burr and Burton Academy
- District: Bennington/Rutland
Source: PrimeMLS. This data may not be complete. We recommend contacting the local school district to confirm school assignments for this home.
Get pre-qualified for a loan
At Zillow Home Loans, we can pre-qualify you in as little as 5 minutes with no impact to your credit score.An equal housing lender. NMLS #10287.

