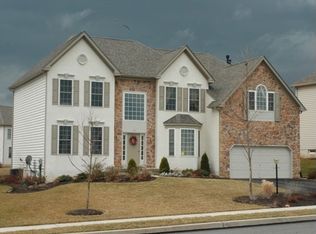Move right into this beautiful colonial-style home built by Sal Paone builders in the Sunnybrook Estates community located in desirable Worcester Township. As you enter the house you will notice a beautiful crystal chandelier overlooking the foyer complete with a stunning oak staircase and matching hardwood floors leading into the kitchen with gorgeous cherry wood cabinetry. In addition to the kitchen, the main floor boasts a cozy sitting room off of the foyer, a formal living room, dining room, powder room, sun room/breakfast nook with vaulted ceilings and skylights, family room, and mudroom off of the garage. The upper level contains the Master Bedroom with connected sitting area with tranquil views of Sunnybrook Park. Also a part of the Master Bedroom suite are a spacious walk-in closet and a full Master Bath with soaking tub, shower stall, and his-and-hers vanities. Three additional large bedrooms accompany the Master Bedroom on the upper level, in addition to the laundry room and another full bathroom. Plenty of storage space in the unfinished full basement or over-sized 2-car garage. Directly across the street from this meticulously maintained home is wide open Sunnybrook Park containing two baseball fields and a soccer field. Also located nearby are Stony Creek Sports Park and miles of paved walking paths. Situated minutes from local golf courses (Centre Square & Skippack) and Route 202/I-476, you won't have any issues gaining access to various forms of entertainment. Located in excellent Methacton School District! Water heater and central air conditioning unit replaced within the last 2 years. You cannot beat the community and location that the owners of this home enjoy.
This property is off market, which means it's not currently listed for sale or rent on Zillow. This may be different from what's available on other websites or public sources.
