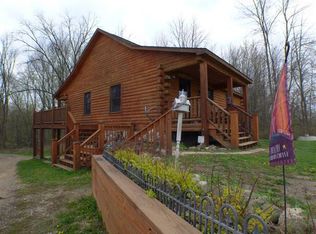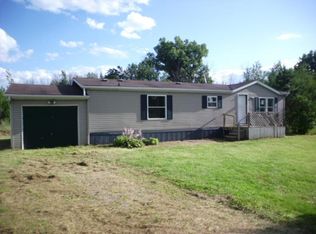Sold for $312,000
$312,000
2529 Lee Hill Rd, Caro, MI 48723
3beds
2,500sqft
Single Family Residence
Built in 2013
3.1 Acres Lot
$358,300 Zestimate®
$125/sqft
$2,619 Estimated rent
Home value
$358,300
$340,000 - $376,000
$2,619/mo
Zestimate® history
Loading...
Owner options
Explore your selling options
What's special
Built in 2013, tucked privately away off the road, sits this beautiful three bed/three bath log cabin home. Built for the use of the everyday retreat, log cabin architecture includes a range of stylistic elements that evoke warmth, relaxation, and connection to nature. Enter the primary entrance into the showcase of custom woodwork and natural lighting. The wood floor, cabinets, and exposed wood beams tie into the appearance of the timber construction. Additional amenities included vaulted ceilings, interior balcony, walk out finished basement, and a exterior balcony. Furnace, plumbing, electric, roof was completed in 2013. With just over 3 acres of land, this "hobby farm" includes a 30x40 pole barn (insulated, 100amps, heated) a 12x36 additional barn (three stall), with power, water and a 12x20 barn with power. The 12x36 barn is currently being used to house animals (sheep and camel). Also included on the property is an insulated doghouse, hay shed, and chicken coop. Make this your next home!! Call today for your private showing.
Zillow last checked: 8 hours ago
Listing updated: June 15, 2023 at 10:12am
Listed by:
Jack Bader 989-860-4958,
BOMIC Real Estate
Bought with:
Rachel Daily, 6501433607
Berkshire Hathaway HomeServices, Bay City
Source: MiRealSource,MLS#: 50103505 Originating MLS: Saginaw Board of REALTORS
Originating MLS: Saginaw Board of REALTORS
Facts & features
Interior
Bedrooms & bathrooms
- Bedrooms: 3
- Bathrooms: 3
- Full bathrooms: 3
Primary bedroom
- Level: First
Bedroom 1
- Features: Carpet
- Level: Entry
- Area: 204
- Dimensions: 17 x 12
Bedroom 2
- Features: Wood
- Level: Second
- Area: 168
- Dimensions: 14 x 12
Bedroom 3
- Features: Vinyl
- Level: Basement
- Area: 221
- Dimensions: 17 x 13
Bathroom 1
- Features: Ceramic
- Level: Entry
- Area: 40
- Dimensions: 8 x 5
Bathroom 2
- Features: Ceramic
- Level: Second
- Area: 64
- Dimensions: 8 x 8
Bathroom 3
- Features: Laminate
- Level: Basement
- Area: 48
- Dimensions: 8 x 6
Dining room
- Features: Vinyl
- Level: Entry
- Area: 143
- Dimensions: 13 x 11
Kitchen
- Features: Vinyl
- Level: Entry
- Area: 130
- Dimensions: 13 x 10
Living room
- Features: Vinyl
- Level: Entry
- Area: 156
- Dimensions: 13 x 12
Heating
- Forced Air, Propane
Cooling
- Central Air
Appliances
- Included: Dryer, Range/Oven, Refrigerator, Washer
Features
- Interior Balcony, Cathedral/Vaulted Ceiling
- Flooring: Carpet, Wood, Vinyl, Ceramic Tile, Laminate
- Basement: Walk-Out Access
- Has fireplace: No
Interior area
- Total structure area: 2,500
- Total interior livable area: 2,500 sqft
- Finished area above ground: 1,600
- Finished area below ground: 900
Property
Parking
- Total spaces: 3
- Parking features: Detached, Electric in Garage, Garage Door Opener, Heated Garage
- Garage spaces: 3
Features
- Levels: One and One Half
- Stories: 1
- Patio & porch: Deck
- Exterior features: Balcony
- Frontage type: Road
- Frontage length: 337
Lot
- Size: 3.10 Acres
- Dimensions: 337 x 400
Details
- Additional structures: Kennel/Dog Run, Pole Barn, Shed(s)
- Parcel number: 022029000020004
- Zoning description: Residential
- Special conditions: Private
Construction
Type & style
- Home type: SingleFamily
- Architectural style: Cape Cod
- Property subtype: Single Family Residence
Materials
- Log
- Foundation: Basement
Condition
- Year built: 2013
Utilities & green energy
- Sewer: Septic Tank
- Water: Private Well
Community & neighborhood
Location
- Region: Caro
- Subdivision: N/A
Other
Other facts
- Listing agreement: Exclusive Right To Sell
- Listing terms: Cash,Conventional,FHA,VA Loan
- Road surface type: Paved
Price history
| Date | Event | Price |
|---|---|---|
| 6/14/2023 | Sold | $312,000-2.5%$125/sqft |
Source: | ||
| 5/3/2023 | Pending sale | $319,900$128/sqft |
Source: | ||
| 4/20/2023 | Contingent | $319,900$128/sqft |
Source: | ||
| 4/13/2023 | Price change | $319,900-1.5%$128/sqft |
Source: | ||
| 3/16/2023 | Listed for sale | $324,900+7.4%$130/sqft |
Source: | ||
Public tax history
| Year | Property taxes | Tax assessment |
|---|---|---|
| 2025 | $218 -94.8% | $188,900 +3.5% |
| 2024 | $4,176 -0.9% | $182,500 +10% |
| 2023 | $4,215 +203% | $165,900 +11.4% |
Find assessor info on the county website
Neighborhood: 48723
Nearby schools
GreatSchools rating
- 5/10Schall Elementary SchoolGrades: 3-5Distance: 5.3 mi
- 4/10Caro Middle SchoolGrades: 6-8Distance: 5.9 mi
- 8/10Caro High SchoolGrades: 9-12Distance: 6 mi
Schools provided by the listing agent
- District: Kingston Community School District
Source: MiRealSource. This data may not be complete. We recommend contacting the local school district to confirm school assignments for this home.
Get pre-qualified for a loan
At Zillow Home Loans, we can pre-qualify you in as little as 5 minutes with no impact to your credit score.An equal housing lender. NMLS #10287.

