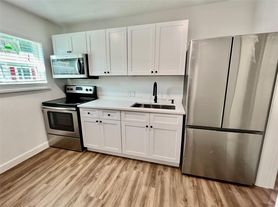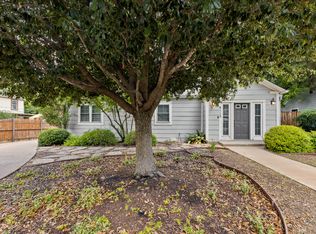Executive styled town home located 1.5 mile northeast of downtown. This home features hardwood floors, 9 foot ceilings with crown molding, an island kitchen with granite counter tops, and 2 inch blinds. The huge master suite bedroom has a large walk-in closet, ceiling fan, and a sitting area that is great for a desk or computer work station. All bedrooms are upstairs which have ceiling fans and energy-efficient light bulbs. An additional 12 inches of fiber glass insulation were added in the attic back in April 2013. That adds substantial savings to the already-low electric utility bill.
Room Dimensions:
Master Bed: 14X18
Bed 2: 11X11
Bed 3: 10X11
Living1: 14x12
Dining: 12x10
Kitchen: 12x12
Utility/Laundry Area: 8x6
Schools: Fort Worth ISD
Elementary: Oakhurst
Middle: Riverside
High: Carter Riv
Exterior Features:
Covered Front Porch, Patio Open
Lot Features:
No Backyard Grass
Scheduled Availability is for October 16, 2025
1/1.5/2 years.
Townhouse for rent
Accepts Zillow applications
$1,695/mo
2529 Dalford St, Fort Worth, TX 76111
3beds
1,474sqft
Price may not include required fees and charges.
Townhouse
Available now
Cats, small dogs OK
Central air
Hookups laundry
Attached garage parking
Forced air
What's special
Hardwood floorsHuge master suite bedroomLarge walk-in closetSitting areaEnergy-efficient light bulbsCovered front porchFiber glass insulation
- 20 days |
- -- |
- -- |
Travel times
Facts & features
Interior
Bedrooms & bathrooms
- Bedrooms: 3
- Bathrooms: 3
- Full bathrooms: 2
- 1/2 bathrooms: 1
Heating
- Forced Air
Cooling
- Central Air
Appliances
- Included: Dishwasher, Oven, WD Hookup
- Laundry: Hookups
Features
- WD Hookup, Walk In Closet
- Flooring: Carpet, Hardwood, Tile
Interior area
- Total interior livable area: 1,474 sqft
Property
Parking
- Parking features: Attached
- Has attached garage: Yes
- Details: Contact manager
Features
- Exterior features: Granite counter tops, Heating system: Forced Air, Walk In Closet
Details
- Parcel number: 41183975
Construction
Type & style
- Home type: Townhouse
- Property subtype: Townhouse
Building
Management
- Pets allowed: Yes
Community & HOA
Location
- Region: Fort Worth
Financial & listing details
- Lease term: 1 Year
Price history
| Date | Event | Price |
|---|---|---|
| 10/14/2025 | Listed for rent | $1,695$1/sqft |
Source: Zillow Rentals | ||
| 10/10/2024 | Listing removed | $1,695$1/sqft |
Source: Zillow Rentals | ||
| 1/1/2024 | Listing removed | -- |
Source: Zillow Rentals | ||
| 11/20/2023 | Listed for rent | $1,695-5.6%$1/sqft |
Source: Zillow Rentals | ||
| 11/6/2023 | Listing removed | -- |
Source: Zillow Rentals | ||

