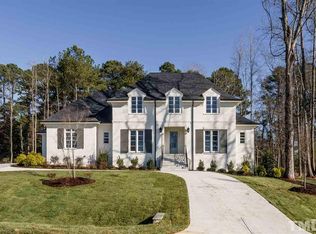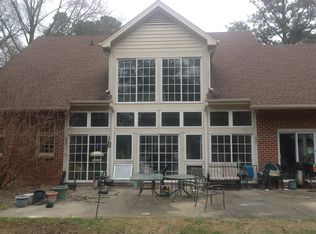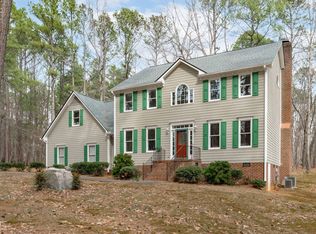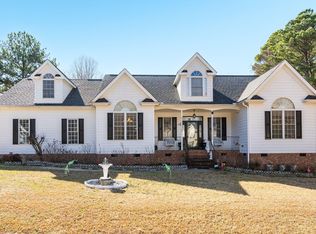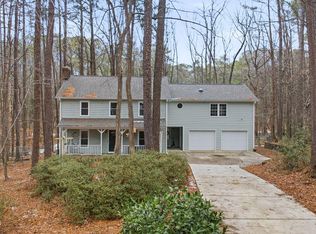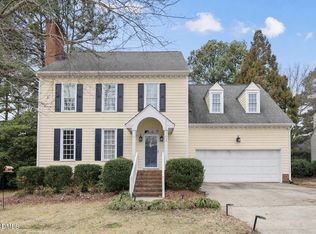Located in the desirable North Raleigh neighborhood of North Falls, this home offers no City Taxes and no HOA. All this on a nearly 1 acre wooded lot with a fenced backyard and side yard. The First Floor features a Primary Bedroom plus Two additional Guest Bedrooms, all with Hardwood Floors, and two Full Bathrooms. The updated Kitchen includes Granite Countertops, Stainless Steel Appliances, and Tile flooring, and opens to a Cozy Family Room with new carpet and a wood-burning Fireplace with electric blower. Additional highlights include a First Floorr Laundry Room, Whole House Generator, and Tankless Water Heater. The Second Floor offers a Private Office or Fourth Bedroom, a Full Bathroom, and a Large Bonus Room. Enjoy Outdoor Living from the Screen porch off the Kitchen and Family Room, plus a large Patio with fire pit area. An oversized Garage with storage and cabinetry, along with a concrete driveway and extra parking pad, completes this exceptional property.
Pending
$635,900
2529 Countrywood Rd, Raleigh, NC 27615
4beds
2,343sqft
Est.:
Single Family Residence, Residential
Built in 1976
1 Acres Lot
$624,600 Zestimate®
$271/sqft
$-- HOA
What's special
Stainless steel appliances
- 38 days |
- 1,900 |
- 76 |
Likely to sell faster than
Zillow last checked: 8 hours ago
Listing updated: February 08, 2026 at 07:40am
Listed by:
Paul Russell 919-801-4959,
Coldwell Banker HPW
Source: Doorify MLS,MLS#: 10142332
Facts & features
Interior
Bedrooms & bathrooms
- Bedrooms: 4
- Bathrooms: 3
- Full bathrooms: 3
Heating
- Heat Pump
Cooling
- Heat Pump
Appliances
- Included: Dishwasher, Gas Water Heater, Microwave, Range, Refrigerator, Stainless Steel Appliance(s), Tankless Water Heater
- Laundry: Laundry Room
Features
- Built-in Features, Ceiling Fan(s), Entrance Foyer, Granite Counters, Pantry, Master Downstairs, Walk-In Closet(s), Walk-In Shower
- Flooring: Carpet, Hardwood, Tile
- Windows: Blinds, Double Pane Windows
Interior area
- Total structure area: 2,343
- Total interior livable area: 2,343 sqft
- Finished area above ground: 2,343
- Finished area below ground: 0
Video & virtual tour
Property
Parking
- Total spaces: 1
- Parking features: Concrete, Driveway, Garage, Parking Pad
- Attached garage spaces: 1
Features
- Levels: Two
- Stories: 1
- Patio & porch: Front Porch
- Exterior features: Fenced Yard, Fire Pit, Rain Barrel/Cistern(s), Rain Gutters
- Fencing: Back Yard, Wood, Other
- Has view: Yes
Lot
- Size: 1 Acres
- Features: Back Yard, Front Yard, Hardwood Trees, Landscaped
Details
- Parcel number: 079904511999
- Zoning: R-40W
- Special conditions: Standard,Trust
Construction
Type & style
- Home type: SingleFamily
- Architectural style: Ranch, Traditional, Transitional
- Property subtype: Single Family Residence, Residential
Materials
- Brick, Fiber Cement, Masonite
- Roof: Shingle
Condition
- New construction: No
- Year built: 1976
Utilities & green energy
- Sewer: Septic Tank
- Water: Well
- Utilities for property: Cable Available, Electricity Connected, Phone Available, Septic Connected, Water Connected
Community & HOA
Community
- Subdivision: North Falls
HOA
- Has HOA: No
- Amenities included: None
Location
- Region: Raleigh
Financial & listing details
- Price per square foot: $271/sqft
- Tax assessed value: $528,761
- Annual tax amount: $3,401
- Date on market: 1/20/2026
- Road surface type: Asphalt
Estimated market value
$624,600
$593,000 - $656,000
$3,405/mo
Price history
Price history
| Date | Event | Price |
|---|---|---|
| 2/8/2026 | Pending sale | $635,900$271/sqft |
Source: | ||
| 1/20/2026 | Listed for sale | $635,900+61%$271/sqft |
Source: | ||
| 10/31/2018 | Sold | $395,000-4.8%$169/sqft |
Source: | ||
| 10/31/2018 | Listed for sale | $415,000$177/sqft |
Source: Fonville Morisey/Lochmere Sales Office #2202728 Report a problem | ||
| 10/9/2018 | Pending sale | $415,000$177/sqft |
Source: Fonville Morisey/Lochmere Sales Office #2202728 Report a problem | ||
| 8/29/2018 | Listed for sale | $415,000$177/sqft |
Source: Fonville Morisey/Lochmere Sales Office #2202728 Report a problem | ||
| 8/12/2018 | Pending sale | $415,000$177/sqft |
Source: Fonville Morisey/Lochmere Sales Office #2202728 Report a problem | ||
| 7/30/2018 | Price change | $415,000-2.4%$177/sqft |
Source: Fonville Morisey/Lochmere Sales Office #2202728 Report a problem | ||
| 7/10/2018 | Listed for sale | $425,000+78.6%$181/sqft |
Source: Fonville Morisey/Lochmere Sales Office #2202728 Report a problem | ||
| 7/22/2005 | Sold | $238,000$102/sqft |
Source: Public Record Report a problem | ||
Public tax history
Public tax history
| Year | Property taxes | Tax assessment |
|---|---|---|
| 2025 | $3,402 +3% | $528,761 |
| 2024 | $3,304 +2.2% | $528,761 +28.3% |
| 2023 | $3,233 +7.9% | $412,049 |
| 2022 | $2,996 +2.8% | $412,049 |
| 2021 | $2,915 +1.7% | $412,049 |
| 2020 | $2,867 +10.7% | $412,049 +30.9% |
| 2019 | $2,590 | $314,692 |
| 2018 | $2,590 +14.7% | $314,692 |
| 2017 | $2,257 +2.1% | $314,692 |
| 2016 | $2,212 +0.5% | $314,692 +0.3% |
| 2015 | $2,200 +5.5% | $313,892 |
| 2014 | $2,085 | $313,892 |
| 2013 | -- | $313,892 |
| 2012 | -- | $313,892 |
| 2011 | -- | $313,892 |
| 2010 | -- | $313,892 |
| 2009 | -- | $313,892 |
| 2008 | -- | -- |
| 2007 | -- | -- |
| 2006 | -- | -- |
| 2005 | -- | -- |
| 2004 | -- | -- |
| 2003 | -- | -- |
| 2002 | -- | -- |
| 2001 | -- | -- |
Find assessor info on the county website
BuyAbility℠ payment
Est. payment
$3,262/mo
Principal & interest
$2902
Property taxes
$360
Climate risks
Neighborhood: 27615
Nearby schools
GreatSchools rating
- 4/10Baileywick Road ElementaryGrades: PK-5Distance: 1.4 mi
- 8/10West Millbrook MiddleGrades: 6-8Distance: 3.6 mi
- 6/10Millbrook HighGrades: 9-12Distance: 5.9 mi
Schools provided by the listing agent
- Elementary: Wake - Baileywick
- Middle: Wake - West Millbrook
- High: Wake - Millbrook
Source: Doorify MLS. This data may not be complete. We recommend contacting the local school district to confirm school assignments for this home.
