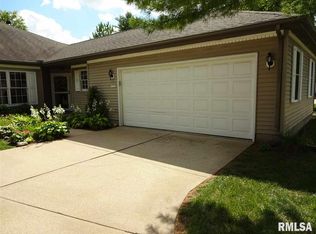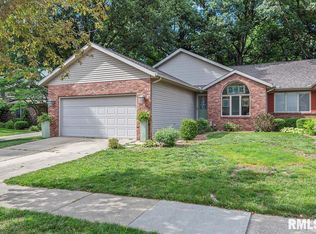Sold for $308,000
$308,000
2529 Chapel Hill Rd, Springfield, IL 62702
3beds
2,517sqft
Condo
Built in 1993
-- sqft lot
$321,100 Zestimate®
$122/sqft
$2,624 Estimated rent
Home value
$321,100
$292,000 - $353,000
$2,624/mo
Zestimate® history
Loading...
Owner options
Explore your selling options
What's special
This home is for sale by owner. Please call or text 217-753-3012 for questions or showings.
This spacious condo in desirable Chapel Hill has had a complete makeover. The open concept dining/living room has vaulted ceilings, wood built-ins surrounding the gas fireplace and beautiful wooded views out of the 9 expansive windows along the back wall. Just steps away from the living room you’ll walk onto the upper deck where you can watch the many deer who come by to visit.
Custom designed kitchen with cabinets from C&A Cabinetry, quartz countertops, under cabinet lights, walk-in pantry and an enormous island large enough to sit 7/8. Enjoy the sitting nook by the sunny front kitchen windows.
The main floor master suite has a spacious walk in closet, new carpet, and brand new tiled bathroom featuring a double vanity and step-in shower
The walk-out basement family room is large enough to be a home theater/rec room/bar area with more views of the woods and tiered shade gardens. There are also two large bedrooms with double closets for tons of extra storage. A large full basement bath has been fully renovated with a double vanity with heat lamps in the shower space.
Mechanical/storage space with built in shelves for all of your dry storage needs.
Located near west side convenient to hospitals, restaurants and shopping.
This private lane has no through traffic, is quiet and peacefully backs up to acres of woods. The neighborhood pool and common grassy lot is right across the street.
Some newer windows, newer garage door. 30 year roof in June 2009
HOA $350/year-covers common spaces and in-ground pool
2024 taxes 5264.68
Liv/Din room 35.20x13.11
Kitchen 12.10x18.10
Primary BR 15.50x15.60
Basement BR2 12.60x13.90
Basement BR3 14.70x 16.30
Facts & features
Interior
Bedrooms & bathrooms
- Bedrooms: 3
- Bathrooms: 3
- Full bathrooms: 2
- 1/2 bathrooms: 1
Heating
- Forced air, Gas
Cooling
- Central
Appliances
- Included: Dishwasher, Dryer, Freezer, Garbage disposal, Microwave, Range / Oven, Refrigerator, Washer
Features
- Flooring: Tile, Carpet, Laminate
- Basement: Finished
- Has fireplace: Yes
Interior area
- Total interior livable area: 2,517 sqft
Property
Parking
- Total spaces: 2
- Parking features: Garage - Attached
Features
- Exterior features: Vinyl, Brick
Lot
- Size: 841 sqft
Details
- Parcel number: 14300476113
Construction
Type & style
- Home type: Condo
Materials
- Roof: Asphalt
Condition
- Year built: 1993
Community & neighborhood
Location
- Region: Springfield
Price history
| Date | Event | Price |
|---|---|---|
| 2/3/2025 | Sold | $308,000-3.4%$122/sqft |
Source: Public Record Report a problem | ||
| 10/3/2024 | Listed for sale | $318,900+74.7%$127/sqft |
Source: Owner Report a problem | ||
| 4/15/2021 | Sold | $182,500-1.8%$73/sqft |
Source: | ||
| 3/1/2021 | Pending sale | $185,900$74/sqft |
Source: | ||
| 3/1/2021 | Listed for sale | $185,900$74/sqft |
Source: | ||
Public tax history
| Year | Property taxes | Tax assessment |
|---|---|---|
| 2024 | $5,957 +12.7% | $70,915 +9.5% |
| 2023 | $5,285 +4.5% | $64,774 +5.4% |
| 2022 | $5,058 +3.8% | $61,443 +3.9% |
Find assessor info on the county website
Neighborhood: 62702
Nearby schools
GreatSchools rating
- 3/10Dubois Elementary SchoolGrades: K-5Distance: 1.3 mi
- 2/10U S Grant Middle SchoolGrades: 6-8Distance: 0.7 mi
- 7/10Springfield High SchoolGrades: 9-12Distance: 1.8 mi

Get pre-qualified for a loan
At Zillow Home Loans, we can pre-qualify you in as little as 5 minutes with no impact to your credit score.An equal housing lender. NMLS #10287.

