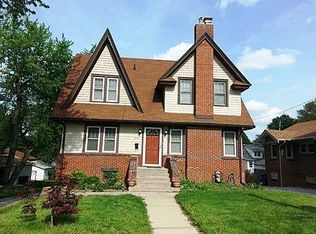Sold for $298,000
$298,000
2529 Beaver Ave, Des Moines, IA 50310
3beds
2,308sqft
Single Family Residence
Built in 1925
6,969.6 Square Feet Lot
$309,000 Zestimate®
$129/sqft
$1,771 Estimated rent
Home value
$309,000
$294,000 - $328,000
$1,771/mo
Zestimate® history
Loading...
Owner options
Explore your selling options
What's special
Check out this lovely home in the heart of Beaverdale. It is located one block from restaurants, and shopping. The home has 2300 sqft of finished living space. First floor features a large living room with a fireplace, dining room, kitchen with new SS appliances and granite countertops with a dining nook. Two large bedrooms, one has an oversized walk-in closet, full bath, and main floor laundry. The 2nd floor features a large suite with an office, a full bathroom with a skylight and walk-in closet. You will enjoy the front covered porch that overlooks Beaver Ave and a nice deck in the backyard. All new updates in 2023: Roof, gutters, siding, windows, front patio, deck, HVAC, AC, water heater, all electrical wiring, outlets, fixtures, electric panel, plumbing and fixtures, bathrooms, tile, drywall, paint, trim, kitchen cabinets, appliances, countertop and back splash, washer and dryer, insulation, doors, and all flooring. All work has been certified by a licensed architect and professional structural engineer. This project passed city of Des Moines 2023 code. Home is eligible for 10 years tax abatement. All information was obtained from public records on Polk county assessors. The owners have never lived in the property. Agents have interest in property. Don't wait come see this one today!
Zillow last checked: 8 hours ago
Listing updated: February 05, 2024 at 06:24am
Listed by:
Mohamed Ali (515)453-4300,
Iowa Realty Mills Crossing,
Lisa Ali 515-453-5641,
Iowa Realty Mills Crossing
Bought with:
Jarod Snover
Iowa Realty Mills Crossing
Source: DMMLS,MLS#: 682791
Facts & features
Interior
Bedrooms & bathrooms
- Bedrooms: 3
- Bathrooms: 2
- Full bathrooms: 2
- Main level bedrooms: 2
Heating
- Forced Air, Gas, Natural Gas
Cooling
- Central Air
Appliances
- Included: Dryer, Dishwasher, Microwave, Refrigerator, Stove, Washer
- Laundry: Main Level
Features
- Dining Area, Separate/Formal Dining Room
- Flooring: Carpet, Tile
- Basement: Egress Windows,Unfinished
- Number of fireplaces: 1
- Fireplace features: Electric
Interior area
- Total structure area: 2,308
- Total interior livable area: 2,308 sqft
- Finished area below ground: 0
Property
Accessibility
- Accessibility features: Low Threshold Shower
Features
- Levels: One and One Half
- Stories: 1
- Patio & porch: Covered, Deck, Patio
- Exterior features: Deck, Patio
Lot
- Size: 6,969 sqft
- Dimensions: 50 x 139
- Features: Rectangular Lot
Details
- Parcel number: 10001974000000
- Zoning: RES
Construction
Type & style
- Home type: SingleFamily
- Architectural style: One and One Half Story
- Property subtype: Single Family Residence
Materials
- Vinyl Siding
- Foundation: Brick/Mortar
- Roof: Asphalt,Shingle
Condition
- Year built: 1925
Utilities & green energy
- Sewer: Public Sewer
- Water: Public
Community & neighborhood
Security
- Security features: Smoke Detector(s)
Location
- Region: Des Moines
Other
Other facts
- Listing terms: Cash,Conventional,FHA
- Road surface type: Concrete
Price history
| Date | Event | Price |
|---|---|---|
| 2/2/2024 | Sold | $298,000-0.6%$129/sqft |
Source: | ||
| 11/30/2023 | Pending sale | $299,900$130/sqft |
Source: | ||
| 10/23/2023 | Price change | $299,900-4.8%$130/sqft |
Source: | ||
| 10/9/2023 | Price change | $314,900-4.5%$136/sqft |
Source: | ||
| 9/28/2023 | Listed for sale | $329,900+119.9%$143/sqft |
Source: | ||
Public tax history
| Year | Property taxes | Tax assessment |
|---|---|---|
| 2024 | $2,430 -38.4% | $275,400 +123% |
| 2023 | $3,944 +0.8% | $123,500 -29.9% |
| 2022 | $3,912 +3.2% | $176,200 |
Find assessor info on the county website
Neighborhood: Beaverdale
Nearby schools
GreatSchools rating
- 4/10Hillis Elementary SchoolGrades: K-5Distance: 1.1 mi
- 3/10Meredith Middle SchoolGrades: 6-8Distance: 1.3 mi
- 2/10Hoover High SchoolGrades: 9-12Distance: 1.4 mi
Schools provided by the listing agent
- District: Des Moines Independent
Source: DMMLS. This data may not be complete. We recommend contacting the local school district to confirm school assignments for this home.
Get pre-qualified for a loan
At Zillow Home Loans, we can pre-qualify you in as little as 5 minutes with no impact to your credit score.An equal housing lender. NMLS #10287.
Sell with ease on Zillow
Get a Zillow Showcase℠ listing at no additional cost and you could sell for —faster.
$309,000
2% more+$6,180
With Zillow Showcase(estimated)$315,180
