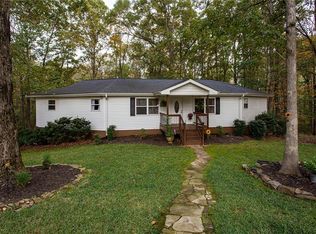Closed
$449,000
2529 Bear Creek Rd, Statham, GA 30666
5beds
2,644sqft
Single Family Residence
Built in 1989
3.85 Acres Lot
$501,600 Zestimate®
$170/sqft
$2,971 Estimated rent
Home value
$501,600
$477,000 - $532,000
$2,971/mo
Zestimate® history
Loading...
Owner options
Explore your selling options
What's special
This remarkably stunning and well taken care of home sits on almost 4 acres in Statham. 2529 Bear Creek offers the perfect balance of seclusion and easy access to shopping and entertainment. Upon entering this two story home you will be delighted with a unique floor plan offering an open very large kitchen and living room area with tons of natural light, a separate dinning room area as well as another formal sitting room. The main level of this home features an 'in-law suite' type bedroom with a spacious full bathroom including a large stand alone shower. On the second floor you will find a breathtaking owners suite featuring a bedroom with a high ceiling and two skylights for natural light. The bathroom has not only a large soaking tub, a massive fully tiled stand alone shower, double vanity, and a separate makeup vanity but this beautifully designed bathroom has HEATED FLOORS! The bathroom has an exterior door to a private deck over looking the in ground pool and private wooded back yard. The second floor offers an additional spacious bathroom and 3 bedrooms, one featuring very high ceilings and an exterior door to a separate private deck as well. As mentioned earlier, this home has an in ground pool (brand new liner!!) featuring a beautiful waterfall. The pool over looks the wooded private back yard which also has a spacious patio seating area perfect for entertaining or relaxing in the sun. This beautiful home has so much to offer from daytime entertainment to peaceful nights under the night sky! Schedule your private tour today before its too late!
Zillow last checked: 8 hours ago
Listing updated: September 29, 2023 at 09:44am
Listed by:
Danielle Grier 706-424-2568,
Georgia Home Partners Realty
Bought with:
Kimberly L Harkey, 242443
Heritage Realty
Source: GAMLS,MLS#: 10139350
Facts & features
Interior
Bedrooms & bathrooms
- Bedrooms: 5
- Bathrooms: 3
- Full bathrooms: 3
- Main level bathrooms: 1
- Main level bedrooms: 1
Dining room
- Features: Separate Room
Kitchen
- Features: Breakfast Area, Kitchen Island
Heating
- Electric
Cooling
- Electric
Appliances
- Included: Dishwasher, Microwave, Refrigerator
- Laundry: Laundry Closet
Features
- High Ceilings, In-Law Floorplan
- Flooring: Vinyl
- Windows: Skylight(s)
- Basement: Crawl Space
- Number of fireplaces: 1
- Fireplace features: Family Room
Interior area
- Total structure area: 2,644
- Total interior livable area: 2,644 sqft
- Finished area above ground: 2,644
- Finished area below ground: 0
Property
Parking
- Total spaces: 20
- Parking features: Attached
- Has attached garage: Yes
Features
- Levels: Two
- Stories: 2
- Patio & porch: Deck, Patio
- Exterior features: Balcony
- Has private pool: Yes
- Pool features: In Ground
- Fencing: Back Yard,Fenced
Lot
- Size: 3.85 Acres
- Features: Cul-De-Sac, Private
Details
- Additional structures: Shed(s)
- Parcel number: XX136A 016
Construction
Type & style
- Home type: SingleFamily
- Architectural style: Brick 3 Side,Craftsman
- Property subtype: Single Family Residence
Materials
- Brick, Concrete
- Roof: Composition
Condition
- Resale
- New construction: No
- Year built: 1989
Utilities & green energy
- Sewer: Septic Tank
- Water: Well
- Utilities for property: Other
Community & neighborhood
Community
- Community features: None
Location
- Region: Statham
- Subdivision: None
HOA & financial
HOA
- Has HOA: No
- Services included: None
Other
Other facts
- Listing agreement: Exclusive Right To Sell
Price history
| Date | Event | Price |
|---|---|---|
| 4/14/2023 | Sold | $449,000$170/sqft |
Source: | ||
| 3/16/2023 | Pending sale | $449,000$170/sqft |
Source: | ||
| 3/14/2023 | Listed for sale | $449,000$170/sqft |
Source: Hive MLS #1005089 Report a problem | ||
Public tax history
| Year | Property taxes | Tax assessment |
|---|---|---|
| 2024 | $3,733 +89.3% | $152,259 |
| 2023 | $1,972 +42.2% | $152,259 +33.6% |
| 2022 | $1,387 +27.4% | $113,965 +16.9% |
Find assessor info on the county website
Neighborhood: 30666
Nearby schools
GreatSchools rating
- 3/10Statham Elementary SchoolGrades: PK-5Distance: 2.9 mi
- 5/10Bear Creek Middle SchoolGrades: 6-8Distance: 2.6 mi
- 3/10Winder-Barrow High SchoolGrades: 9-12Distance: 10 mi
Schools provided by the listing agent
- Elementary: Statham
- Middle: Bear Creek
- High: Winder Barrow
Source: GAMLS. This data may not be complete. We recommend contacting the local school district to confirm school assignments for this home.

Get pre-qualified for a loan
At Zillow Home Loans, we can pre-qualify you in as little as 5 minutes with no impact to your credit score.An equal housing lender. NMLS #10287.
