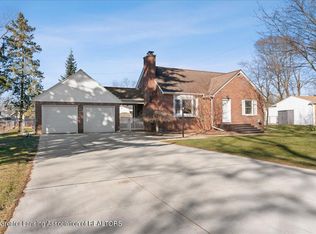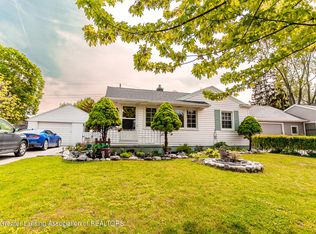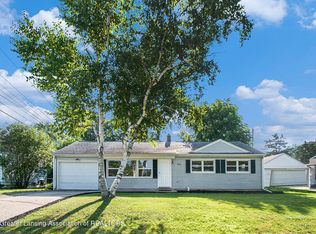Sold for $255,000 on 05/30/25
$255,000
2529 Arlington Rd, Lansing, MI 48906
3beds
1,870sqft
Single Family Residence
Built in 1951
0.37 Acres Lot
$261,100 Zestimate®
$136/sqft
$1,933 Estimated rent
Home value
$261,100
$235,000 - $290,000
$1,933/mo
Zestimate® history
Loading...
Owner options
Explore your selling options
What's special
Back on the market due to no fault of its own. Welcome to 2529 Arlington Rd, a charming 3-bedroom, 2-bath brick ranch in Lansing, MI. This home offers a spacious living room, a kitchen with essential appliances, and a partially finished basement with additional living space and storage. The fenced large backyard provides privacy, and the attached two-car garage adds convenience. Located near shopping, this well-maintained home features recent updates including a new cement driveway and roof. Perfect for comfortable living in a great location!
Zillow last checked: 8 hours ago
Listing updated: June 03, 2025 at 10:46am
Listed by:
Matthew Smith 517-669-8118,
RE/MAX Real Estate Professionals Dewitt
Bought with:
Marilyn Snyder, 6501388256
RE/MAX Real Estate Professionals
Source: Greater Lansing AOR,MLS#: 287272
Facts & features
Interior
Bedrooms & bathrooms
- Bedrooms: 3
- Bathrooms: 2
- Full bathrooms: 2
Primary bedroom
- Level: First
- Area: 128.82 Square Feet
- Dimensions: 11.3 x 11.4
Dining room
- Level: First
- Area: 181.39 Square Feet
- Dimensions: 9.7 x 18.7
Kitchen
- Level: First
- Area: 100 Square Feet
- Dimensions: 10 x 10
Living room
- Level: First
- Area: 191 Square Feet
- Dimensions: 19.1 x 10
Heating
- Forced Air
Cooling
- Central Air
Appliances
- Included: Disposal, Microwave, Washer/Dryer, Water Heater, Range, Oven, Dishwasher
- Laundry: Lower Level
Features
- Basement: Full,Partially Finished
- Has fireplace: No
Interior area
- Total structure area: 2,185
- Total interior livable area: 1,870 sqft
- Finished area above ground: 1,270
- Finished area below ground: 600
Property
Parking
- Parking features: Attached, Garage
- Has attached garage: Yes
Features
- Levels: One
- Stories: 1
Lot
- Size: 0.37 Acres
- Dimensions: 91 x 149
Details
- Foundation area: 915
- Parcel number: 33010106428261
- Zoning description: Zoning
Construction
Type & style
- Home type: SingleFamily
- Property subtype: Single Family Residence
Materials
- Brick
Condition
- Year built: 1951
Utilities & green energy
- Sewer: Public Sewer
- Water: Public
Community & neighborhood
Location
- Region: Lansing
- Subdivision: River Forest
Other
Other facts
- Listing terms: Cash,Conventional,FHA
Price history
| Date | Event | Price |
|---|---|---|
| 5/30/2025 | Sold | $255,000+0%$136/sqft |
Source: | ||
| 4/28/2025 | Contingent | $254,900$136/sqft |
Source: | ||
| 4/18/2025 | Listed for sale | $254,900$136/sqft |
Source: | ||
| 4/14/2025 | Contingent | $254,900$136/sqft |
Source: | ||
| 4/9/2025 | Listed for sale | $254,900+15.9%$136/sqft |
Source: | ||
Public tax history
| Year | Property taxes | Tax assessment |
|---|---|---|
| 2024 | $3,643 | $92,500 +17.7% |
| 2023 | -- | $78,600 +8.1% |
| 2022 | -- | $72,700 +7.2% |
Find assessor info on the county website
Neighborhood: River Forest
Nearby schools
GreatSchools rating
- 4/10Cumberland SchoolGrades: PK-4Distance: 0.3 mi
- 4/10J.W. Sexton High SchoolGrades: 7-12Distance: 2 mi
- 3/10Sheridan RoadGrades: PK,4-7Distance: 2 mi
Schools provided by the listing agent
- High: Lansing
Source: Greater Lansing AOR. This data may not be complete. We recommend contacting the local school district to confirm school assignments for this home.

Get pre-qualified for a loan
At Zillow Home Loans, we can pre-qualify you in as little as 5 minutes with no impact to your credit score.An equal housing lender. NMLS #10287.
Sell for more on Zillow
Get a free Zillow Showcase℠ listing and you could sell for .
$261,100
2% more+ $5,222
With Zillow Showcase(estimated)
$266,322

