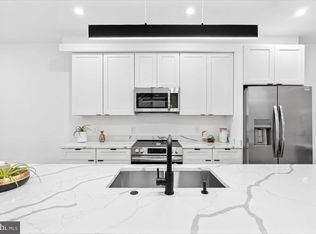Sold for $575,000
$575,000
2529 1/2 Elvans Rd SE, Washington, DC 20020
3beds
2,592sqft
Townhouse
Built in 2023
2,178 Square Feet Lot
$573,700 Zestimate®
$222/sqft
$5,227 Estimated rent
Home value
$573,700
$534,000 - $620,000
$5,227/mo
Zestimate® history
Loading...
Owner options
Explore your selling options
What's special
Last Unit in the community! Introducing The Barry Townhomes by H2 DesignBuild. Eleven luxury townhomes in Southeast D.C. Located just minutes from the heart of Anacostia, Capitol Hill, and the Navy Yard, these townhomes are ideal for city dwellers looking to be close to everything while having space to grow and call their own. Each townhome boasts a total of 2,500+ square feet with 3 bedrooms and 3.5 bathrooms—a large entry-level bedroom with a full bath featuring an oversized shower and living area. Ascend to the second floor to be greeted by the open floor plan with hardwood floors, a half bath, a large kitchen, and an oversized island. The 9' ceilings on the main level, coupled with the 42" soft close designer cabinets, highlight this level's details. Finally, venture to the 3rd floor which hosts 2 generously sized bedrooms, and two full baths containing ceramic tile floors, mirrored vanities, and quartz countertops set on designer vanity cabinets to match the kitchen. The open area between the rooms makes a perfect office or home library.
Zillow last checked: 8 hours ago
Listing updated: October 17, 2024 at 07:16am
Listed by:
Evan Marbury 240-793-2135,
Compass
Bought with:
Lisa Bailey-Harper, SP98373335
LPT Realty, LLC
Source: Bright MLS,MLS#: DCDC2155848
Facts & features
Interior
Bedrooms & bathrooms
- Bedrooms: 3
- Bathrooms: 4
- Full bathrooms: 3
- 1/2 bathrooms: 1
- Main level bathrooms: 1
- Main level bedrooms: 1
Heating
- Central, Electric
Cooling
- Central Air, Electric
Appliances
- Included: Dishwasher, Disposal, Exhaust Fan, Freezer, Ice Maker, Microwave, Oven/Range - Electric, Stainless Steel Appliance(s), Cooktop, Water Heater, Electric Water Heater
- Laundry: Washer/Dryer Hookups Only
Features
- Combination Dining/Living, Combination Kitchen/Dining, Family Room Off Kitchen, Open Floorplan, Kitchen Island, Kitchen - Gourmet, Primary Bath(s), Recessed Lighting, Upgraded Countertops, Dry Wall
- Flooring: Ceramic Tile, Hardwood, Luxury Vinyl, Carpet, Wood
- Doors: Sliding Glass
- Has basement: No
- Has fireplace: No
Interior area
- Total structure area: 2,592
- Total interior livable area: 2,592 sqft
- Finished area above ground: 2,592
Property
Parking
- Parking features: On Street
- Has uncovered spaces: Yes
Accessibility
- Accessibility features: None
Features
- Levels: Three
- Stories: 3
- Exterior features: Balcony
- Pool features: None
Lot
- Size: 2,178 sqft
- Features: Chillum-Urban Land Complex
Details
- Additional structures: Above Grade
- Parcel number: NO TAX RECORD
- Zoning: RF-1
- Special conditions: Standard
Construction
Type & style
- Home type: Townhouse
- Architectural style: Traditional
- Property subtype: Townhouse
Materials
- Cement Siding, HardiPlank Type, Vinyl Siding
- Foundation: Slab
- Roof: Flat
Condition
- Excellent
- New construction: Yes
- Year built: 2023
Utilities & green energy
- Sewer: Public Sewer, Public Septic
- Water: Public
Community & neighborhood
Security
- Security features: Fire Sprinkler System
Location
- Region: Washington
- Subdivision: Barry Farms
Other
Other facts
- Listing agreement: Exclusive Right To Sell
- Ownership: Fee Simple
Price history
| Date | Event | Price |
|---|---|---|
| 10/15/2024 | Sold | $575,000-4%$222/sqft |
Source: | ||
| 9/20/2024 | Contingent | $599,000$231/sqft |
Source: | ||
| 8/22/2024 | Listed for sale | $599,000$231/sqft |
Source: | ||
Public tax history
| Year | Property taxes | Tax assessment |
|---|---|---|
| 2025 | $4,084 +233.5% | $570,360 +0.8% |
| 2024 | $1,225 +2.4% | $565,630 +302.2% |
| 2023 | $1,196 +1.7% | $140,650 +1.7% |
Find assessor info on the county website
Neighborhood: Buena Vista
Nearby schools
GreatSchools rating
- 6/10Moten Elementary SchoolGrades: PK-5Distance: 0.4 mi
- 3/10Kramer Middle SchoolGrades: 6-8Distance: 1.3 mi
- 2/10Anacostia High SchoolGrades: 9-12Distance: 1.1 mi
Schools provided by the listing agent
- District: District Of Columbia Public Schools
Source: Bright MLS. This data may not be complete. We recommend contacting the local school district to confirm school assignments for this home.

Get pre-qualified for a loan
At Zillow Home Loans, we can pre-qualify you in as little as 5 minutes with no impact to your credit score.An equal housing lender. NMLS #10287.
