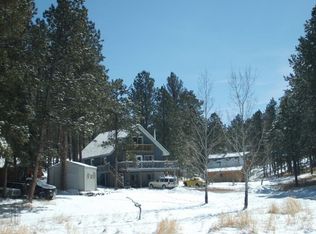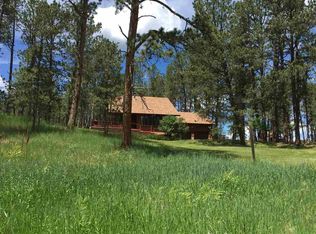Sold for $400,000
$400,000
25288 Mill Pond Estates Rd, Custer, SD 57730
3beds
2,048sqft
Site Built
Built in 1978
2.34 Acres Lot
$476,400 Zestimate®
$195/sqft
$1,778 Estimated rent
Home value
$476,400
$448,000 - $510,000
$1,778/mo
Zestimate® history
Loading...
Owner options
Explore your selling options
What's special
The new 2023 decor trends are embracing the 70s and here is the perfect home with lots of browns and warm tones, natural materials, a cool room divider and open floor plan. Bring your low-slung furniture, wood coffee tables, leafy plants and furry accent chairs (also trending in 2023) or keep the owner's furniture and go with the cabin vibe. Whichever you choose, you'll enjoy how close this is to town, the small subdivision, the connection to USFS land and the extra heated workshop space. The acreage is 2.34 acres & covenants allow for horses. Updates include new electric panel, new sliding deck door and screen, new flooring throughout, smoke detectors installed, new toilets, new lighting in upstairs bath, new kitchen appliances, front and side porch painted, new door in 2nd bedroom, and the chimneys were cleaned in Dec. 2022. Attached garage, 20x14 heated shop and and 9x18 carport to store your fun toys or lawn equipment. Listed by Andrea Ronning, Aspen+Pine Realty. Located just 2.5 miles west of Custer.
Zillow last checked: 8 hours ago
Listing updated: March 03, 2023 at 12:58pm
Listed by:
Andrea Ronning,
Aspen+Pine Realty
Bought with:
Jennifer Slagle
Aspen+Pine Realty
Source: Mount Rushmore Area AOR,MLS#: 74899
Facts & features
Interior
Bedrooms & bathrooms
- Bedrooms: 3
- Bathrooms: 2
- Full bathrooms: 2
Primary bedroom
- Description: 4x4 huge closet
- Level: Upper
- Area: 130
- Dimensions: 13 x 10
Bedroom 2
- Level: Upper
- Area: 120
- Dimensions: 12 x 10
Bedroom 3
- Description: Office area-Deck
- Level: Upper
- Area: 90
- Dimensions: 9 x 10
Dining room
- Description: Combo2nd living rm/dining
- Level: Upper
- Area: 216
- Dimensions: 18 x 12
Family room
- Description: Combo-Dining Rm
Kitchen
- Description: Eat In
- Level: Upper
- Dimensions: 12 x 11
Living room
- Description: Bright-Good Light
- Level: Upper
- Area: 324
- Dimensions: 18 x 18
Heating
- Electric, Wood/Coal, Baseboard, Fireplace(s)
Cooling
- Wall Unit(s)
Appliances
- Included: Dishwasher, Disposal, Refrigerator, Electric Range Oven, Microwave, Range Hood, Washer, Dryer
- Laundry: In Basement
Features
- Walk-In Closet(s), Ceiling Fan(s), Workshop
- Flooring: Carpet, Laminate
- Windows: Casement, Double Hung, Sliders, Vinyl, Wood Frames, Window Coverings
- Basement: Partial,Walk-Out Access
- Number of fireplaces: 3
- Fireplace features: Three, Free Standing, Wood Burning Stove, Living Room
Interior area
- Total structure area: 2,048
- Total interior livable area: 2,048 sqft
Property
Parking
- Total spaces: 1
- Parking features: One Car, Attached, Carport/1 Car, RV Access/Parking, Garage Door Opener
- Garage spaces: 1
- Carport spaces: 1
- Covered spaces: 2
Features
- Levels: One and One Half
- Stories: 1
- Patio & porch: Covered Deck, Open Stoop
Lot
- Size: 2.34 Acres
- Features: Few Trees, Borders National Forest, Lawn, Rock, Trees, Horses Allowed
Details
- Parcel number: 004849
- Horses can be raised: Yes
Construction
Type & style
- Home type: SingleFamily
- Property subtype: Site Built
Materials
- Frame
- Foundation: Block
- Roof: Composition
Condition
- Year built: 1978
Community & neighborhood
Security
- Security features: Smoke Detector(s)
Location
- Region: Custer
- Subdivision: Mill Pond Estates
Other
Other facts
- Listing terms: Cash,New Loan
- Road surface type: Unimproved
Price history
| Date | Event | Price |
|---|---|---|
| 3/3/2023 | Sold | $400,000+2.8%$195/sqft |
Source: | ||
| 1/28/2023 | Contingent | $389,000$190/sqft |
Source: | ||
| 1/24/2023 | Listed for sale | $389,000+62.1%$190/sqft |
Source: | ||
| 6/23/2020 | Sold | $240,000-10.9%$117/sqft |
Source: | ||
| 6/9/2020 | Pending sale | $269,500$132/sqft |
Source: The Real Estate Center of Custer/Bradeen #63996 Report a problem | ||
Public tax history
| Year | Property taxes | Tax assessment |
|---|---|---|
| 2024 | -- | $412,231 +11.4% |
| 2023 | $4,415 +3.4% | $370,184 +27.3% |
| 2022 | $4,272 +16.9% | $290,908 +15.9% |
Find assessor info on the county website
Neighborhood: 57730
Nearby schools
GreatSchools rating
- 7/10Custer Elementary - 02Grades: K-6Distance: 3.7 mi
- 8/10Custer Middle School - 05Grades: 7-8Distance: 3.8 mi
- 5/10Custer High School - 01Grades: 9-12Distance: 3.8 mi
Schools provided by the listing agent
- District: Custer
Source: Mount Rushmore Area AOR. This data may not be complete. We recommend contacting the local school district to confirm school assignments for this home.
Get pre-qualified for a loan
At Zillow Home Loans, we can pre-qualify you in as little as 5 minutes with no impact to your credit score.An equal housing lender. NMLS #10287.

