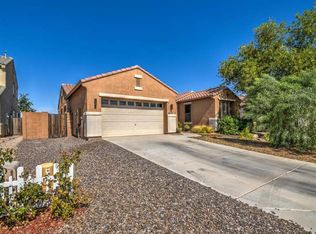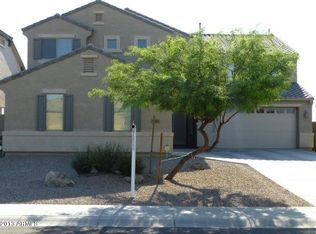This lovely remodeled home is MOVE IN ready. There is a brand new white IKEA kitchen, new bathroom fixtures, new flooring and paint inside and out. Enjoy plenty of room for your family in this light bright home with pretty views of the mountains from the back yard.The home is in a very nice neighborhood and just off Arizona Farms and Hunt Highway.
This property is off market, which means it's not currently listed for sale or rent on Zillow. This may be different from what's available on other websites or public sources.

