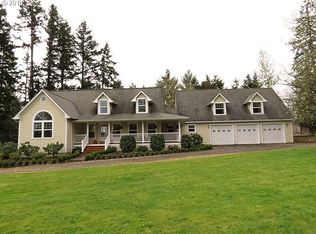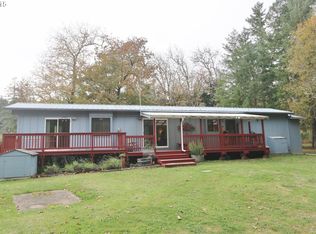Sold
$645,000
25282 Lamb Rd, Elmira, OR 97437
2beds
1,008sqft
Residential, Single Family Residence
Built in 1968
4.36 Acres Lot
$644,600 Zestimate®
$640/sqft
$1,813 Estimated rent
Home value
$644,600
$587,000 - $709,000
$1,813/mo
Zestimate® history
Loading...
Owner options
Explore your selling options
What's special
Nestled on 4.36 acres of flat, peaceful land, this property offers the perfect blend of relaxation and practicality. Inside the 1,008-square-foot home, you’ll find a cozy cabin ambiance featuring 2 bedrooms, 1 spacious updated bathroom, and a certified woodstove as well as a ductless heat pump. Car enthusiasts and hobbyists will appreciate the multiple shops, including a two-story 24x40 shop with a 10x24 office, an additional 3-bay storage shop, and a separate storage building ideal for wood, pool equipment, or other essentials. One shop is equipped with a bathroom, washer and dryer, and separated spaces, offering potential for transformation into a second living space or ADU. The property also includes a 2-car garage and covered RV parking with 30-amp electrical plug. The outdoor space is just as remarkable, featuring an expansive, level yard, a beautiful gazebo, an above-ground pool, and a relaxing hot tub. The gated, paved driveway adds both privacy and convenience,as well as a high-producing well provide added peace of mind. Located just 10 miles from the Eugene Airport and minutes from Fern Ridge, this property combines the best of country living with easy access to town. With so much charm and potential, this is more than a home—it’s an opportunity. Schedule your tour today!
Zillow last checked: 8 hours ago
Listing updated: February 28, 2025 at 05:21am
Listed by:
Carly Pederson 541-513-4991,
Keller Williams Realty Eugene and Springfield,
Lisa Lacey 541-231-7238,
Keller Williams Realty Eugene and Springfield
Bought with:
Wendy Thomas, 201236304
Harcourts West Real Estate
Source: RMLS (OR),MLS#: 102101651
Facts & features
Interior
Bedrooms & bathrooms
- Bedrooms: 2
- Bathrooms: 1
- Full bathrooms: 1
- Main level bathrooms: 1
Primary bedroom
- Level: Main
- Area: 150
- Dimensions: 15 x 10
Bedroom 2
- Level: Main
- Area: 143
- Dimensions: 11 x 13
Family room
- Level: Main
Kitchen
- Features: Dishwasher, Microwave, Builtin Oven, Free Standing Refrigerator
- Level: Main
- Area: 190
- Width: 10
Living room
- Features: Fireplace, Laminate Flooring
- Level: Main
- Area: 322
- Dimensions: 23 x 14
Heating
- Ductless, Fireplace(s)
Cooling
- Other
Appliances
- Included: Built In Oven, Dishwasher, Free-Standing Refrigerator, Microwave, Washer/Dryer, Electric Water Heater
Features
- Bathroom
- Flooring: Laminate, Tile
- Windows: Vinyl Frames
- Basement: Crawl Space
- Number of fireplaces: 1
- Fireplace features: Wood Burning
Interior area
- Total structure area: 1,008
- Total interior livable area: 1,008 sqft
Property
Parking
- Total spaces: 2
- Parking features: Driveway, RV Access/Parking, RV Boat Storage, Attached
- Attached garage spaces: 2
- Has uncovered spaces: Yes
Accessibility
- Accessibility features: One Level, Accessibility
Features
- Levels: One
- Stories: 1
- Patio & porch: Covered Deck
- Exterior features: Fire Pit, RV Hookup
- Has private pool: Yes
- Has spa: Yes
- Spa features: Free Standing Hot Tub
- Has view: Yes
- View description: Trees/Woods
Lot
- Size: 4.36 Acres
- Features: Gated, Level, Private, Secluded, Acres 3 to 5
Details
- Additional structures: Gazebo, RVHookup, RVBoatStorage, SecondGarage, ToolShed
- Parcel number: 0495448
- Zoning: RR5
Construction
Type & style
- Home type: SingleFamily
- Architectural style: Ranch
- Property subtype: Residential, Single Family Residence
Materials
- Wood Siding
- Roof: Composition
Condition
- Resale
- New construction: No
- Year built: 1968
Utilities & green energy
- Sewer: Septic Tank
- Water: Well
Community & neighborhood
Location
- Region: Elmira
Other
Other facts
- Listing terms: Cash,Conventional
- Road surface type: Gravel, Paved
Price history
| Date | Event | Price |
|---|---|---|
| 2/28/2025 | Sold | $645,000+4.9%$640/sqft |
Source: | ||
| 1/30/2025 | Pending sale | $615,000$610/sqft |
Source: | ||
| 1/23/2025 | Listed for sale | $615,000+58.7%$610/sqft |
Source: | ||
| 7/10/2018 | Sold | $387,500-1.9%$384/sqft |
Source: | ||
| 6/14/2018 | Pending sale | $395,000$392/sqft |
Source: Help-U-Sell Select Real Estate #18350498 Report a problem | ||
Public tax history
| Year | Property taxes | Tax assessment |
|---|---|---|
| 2025 | $3,742 +2.9% | $282,428 +3% |
| 2024 | $3,636 +2.6% | $274,202 +3% |
| 2023 | $3,543 +4.3% | $266,216 +3% |
Find assessor info on the county website
Neighborhood: 97437
Nearby schools
GreatSchools rating
- 4/10Elmira Elementary SchoolGrades: K-5Distance: 1.9 mi
- 6/10Fern Ridge Middle SchoolGrades: 6-8Distance: 2.1 mi
- 5/10Elmira High SchoolGrades: 9-12Distance: 1.9 mi
Schools provided by the listing agent
- Elementary: Elmira
- Middle: Fern Ridge
- High: Elmira
Source: RMLS (OR). This data may not be complete. We recommend contacting the local school district to confirm school assignments for this home.

Get pre-qualified for a loan
At Zillow Home Loans, we can pre-qualify you in as little as 5 minutes with no impact to your credit score.An equal housing lender. NMLS #10287.
Sell for more on Zillow
Get a free Zillow Showcase℠ listing and you could sell for .
$644,600
2% more+ $12,892
With Zillow Showcase(estimated)
$657,492
