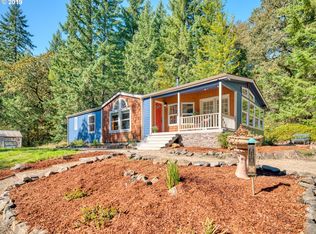A wrap around porch greets you at this lovely 5 acre property with paved driveway, detached garage and beautiful home. Kitchen is open to the dining and has an eating bar. Propane stove in living room also vaulted and with a built in entertainment center. Charming master, bath has a claw foot tub with amazing views. Detached garage has finished second story with 21x12 heated space. Livestock fenced, tool shed and room for RV parking.
This property is off market, which means it's not currently listed for sale or rent on Zillow. This may be different from what's available on other websites or public sources.

