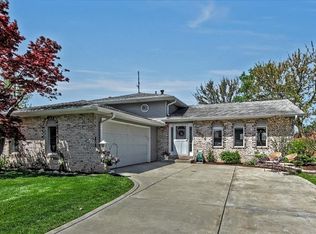Closed
$345,000
2528 Victoria Rd, Schererville, IN 46375
3beds
1,974sqft
Single Family Residence
Built in 1981
10,641.71 Square Feet Lot
$361,400 Zestimate®
$175/sqft
$2,487 Estimated rent
Home value
$361,400
$325,000 - $401,000
$2,487/mo
Zestimate® history
Loading...
Owner options
Explore your selling options
What's special
NEW LISTING, ADDITIONAL PHOTOS COMING SOON. This beautifully maintained Schererville home has great curb appeal. The main floor features dark wood laminate flooring throughout, leading to a spacious kitchen with abundant cabinet space and stainless steel appliances. Enjoy meals in the cozy eat-in kitchen or entertain in the formal dining room. Upstairs, you'll find three generously sized bedrooms, including a master bathroom. The lower level offers a versatile L-shaped rec room, and a 3/4 bathroom alongside a laundry/utility room. Additional storage is available in the expansive crawl space. The huge backyard, complete with a brick paver patio, is perfect for hosting gatherings and outdoor entertainment. Conveniently located near schools, shopping, restaurants, and more--don't miss your chance to see this gem. Schedule your showing today!
Zillow last checked: 8 hours ago
Listing updated: November 08, 2024 at 02:11pm
Listed by:
Rachel Peers-Port,
Realty Executives Premier 219-462-2224,
Bill Port,
Realty Executives Premier
Bought with:
Kent Kominiak, RB14040473
Weichert Realtors - Shoreline
Source: NIRA,MLS#: 811298
Facts & features
Interior
Bedrooms & bathrooms
- Bedrooms: 3
- Bathrooms: 2
- Full bathrooms: 1
- 3/4 bathrooms: 1
Primary bedroom
- Area: 195
- Dimensions: 15.0 x 13.0
Bedroom 2
- Area: 132
- Dimensions: 12.0 x 11.0
Bedroom 3
- Area: 120
- Dimensions: 12.0 x 10.0
Dining room
- Area: 121
- Dimensions: 11.0 x 11.0
Kitchen
- Area: 324
- Dimensions: 27.0 x 12.0
Laundry
- Area: 88
- Dimensions: 11.0 x 8.0
Living room
- Area: 312
- Dimensions: 24.0 x 13.0
Heating
- Forced Air, Natural Gas
Appliances
- Included: Dishwasher, Range Hood, Refrigerator, Microwave, Oven
- Laundry: Laundry Room, Lower Level
Features
- Eat-in Kitchen
- Has basement: No
- Has fireplace: No
Interior area
- Total structure area: 1,974
- Total interior livable area: 1,974 sqft
- Finished area above ground: 1,324
Property
Parking
- Total spaces: 2.5
- Parking features: Detached, Garage Faces Front, Driveway
- Garage spaces: 2.5
- Has uncovered spaces: Yes
Features
- Levels: Tri-Level
- Patio & porch: Patio
- Exterior features: Private Yard
- Pool features: None
- Fencing: Back Yard,Wood,Fenced,Front Yard,Chain Link
- Has view: Yes
- View description: Neighborhood
Lot
- Size: 10,641 sqft
- Dimensions: 80 x 133
- Features: Back Yard, Front Yard, Landscaped
Details
- Parcel number: 451121126012000036
- Zoning description: Residential
Construction
Type & style
- Home type: SingleFamily
- Property subtype: Single Family Residence
Condition
- New construction: No
- Year built: 1981
Utilities & green energy
- Electric: Circuit Breakers
- Sewer: Public Sewer
- Water: Public
- Utilities for property: Electricity Connected, Water Connected, Natural Gas Connected
Community & neighborhood
Community
- Community features: Curbs, Sidewalks, Street Lights
Location
- Region: Schererville
- Subdivision: Spring Hill 2nd Add
Other
Other facts
- Listing agreement: Exclusive Right To Sell
- Listing terms: Cash,VA Loan,FHA,Conventional
- Road surface type: Paved
Price history
| Date | Event | Price |
|---|---|---|
| 11/8/2024 | Sold | $345,000+1.5%$175/sqft |
Source: | ||
| 10/8/2024 | Listed for sale | $339,900+58.8%$172/sqft |
Source: | ||
| 6/28/2016 | Sold | $214,000-2.7%$108/sqft |
Source: | ||
| 5/17/2016 | Pending sale | $219,900$111/sqft |
Source: Realty Executives Premier #393515 Report a problem | ||
| 5/12/2016 | Listed for sale | $219,900$111/sqft |
Source: Realty Executives Premier #393515 Report a problem | ||
Public tax history
| Year | Property taxes | Tax assessment |
|---|---|---|
| 2024 | $2,081 -1.2% | $251,300 +2.7% |
| 2023 | $2,107 +9.1% | $244,600 +8.9% |
| 2022 | $1,931 -0.1% | $224,600 +5.8% |
Find assessor info on the county website
Neighborhood: 46375
Nearby schools
GreatSchools rating
- 6/10James High Watson Elementary SchoolGrades: PK-4Distance: 0.3 mi
- 7/10Michael Grimmer Middle SchoolGrades: 5-8Distance: 0.4 mi
- 9/10Lake Central High SchoolGrades: 9-12Distance: 0.8 mi
Schools provided by the listing agent
- Elementary: James H Watson Elementary School
- Middle: Grimmer Middle School
- High: Lake Central High School
Source: NIRA. This data may not be complete. We recommend contacting the local school district to confirm school assignments for this home.
Get a cash offer in 3 minutes
Find out how much your home could sell for in as little as 3 minutes with a no-obligation cash offer.
Estimated market value$361,400
Get a cash offer in 3 minutes
Find out how much your home could sell for in as little as 3 minutes with a no-obligation cash offer.
Estimated market value
$361,400
