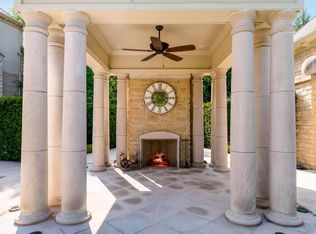Sold for $2,485,000 on 05/05/23
$2,485,000
2528 Tremont Rd, Columbus, OH 43221
7beds
8,416sqft
Single Family Residence
Built in 1927
0.37 Acres Lot
$3,644,300 Zestimate®
$295/sqft
$4,859 Estimated rent
Home value
$3,644,300
$3.46M - $3.83M
$4,859/mo
Zestimate® history
Loading...
Owner options
Explore your selling options
What's special
Zillow last checked: 8 hours ago
Listing updated: February 26, 2025 at 07:16pm
Listed by:
Jane L Jones 614-579-2152,
Howard Hanna Real Estate Svcs
Bought with:
Paula Koontz Gilmour, 449484
KW Classic Properties Realty
Source: Columbus and Central Ohio Regional MLS ,MLS#: 223012899
Facts & features
Interior
Bedrooms & bathrooms
- Bedrooms: 7
- Bathrooms: 9
- Full bathrooms: 6
- 1/2 bathrooms: 3
Heating
- Forced Air
Cooling
- Central Air
Features
- Flooring: Wood, Stone, Carpet, Ceramic/Porcelain
- Windows: Insulated Windows
- Basement: Egress Window(s),Full
- Has fireplace: Yes
- Fireplace features: Decorative, Gas Log
- Common walls with other units/homes: No Common Walls
Interior area
- Total structure area: 8,416
- Total interior livable area: 8,416 sqft
Property
Parking
- Total spaces: 5
- Parking features: Heated Garage, Attached, Detached
- Attached garage spaces: 5
Features
- Levels: Three Or More
- Patio & porch: Patio
- Exterior features: Balcony
- Has spa: Yes
- Spa features: Bath
Lot
- Size: 0.37 Acres
Details
- Parcel number: 07000072700
Construction
Type & style
- Home type: SingleFamily
- Property subtype: Single Family Residence
Materials
- Foundation: Block
Condition
- New construction: No
- Year built: 1927
Details
- Warranty included: Yes
Utilities & green energy
- Sewer: Public Sewer
- Water: Public
Community & neighborhood
Location
- Region: Columbus
- Subdivision: South of Lane Ave
Other
Other facts
- Listing terms: Conventional
Price history
| Date | Event | Price |
|---|---|---|
| 8/3/2025 | Listing removed | $3,999,000$475/sqft |
Source: | ||
| 6/4/2025 | Price change | $3,999,000-4.8%$475/sqft |
Source: | ||
| 4/29/2025 | Price change | $4,200,000-4.3%$499/sqft |
Source: | ||
| 2/14/2025 | Listed for sale | $4,390,000+76.7%$522/sqft |
Source: | ||
| 5/5/2023 | Sold | $2,485,000-4.1%$295/sqft |
Source: | ||
Public tax history
| Year | Property taxes | Tax assessment |
|---|---|---|
| 2024 | $55,119 -2.9% | $934,020 -4% |
| 2023 | $56,736 +0.1% | $973,290 +22.4% |
| 2022 | $56,662 +12.6% | $795,410 |
Find assessor info on the county website
Neighborhood: 43221
Nearby schools
GreatSchools rating
- 5/10Barrington Road Elementary SchoolGrades: K-5Distance: 0.8 mi
- 8/10Jones Middle SchoolGrades: 6-8Distance: 0.7 mi
- 9/10Upper Arlington High SchoolGrades: 9-12Distance: 1.1 mi
Get a cash offer in 3 minutes
Find out how much your home could sell for in as little as 3 minutes with a no-obligation cash offer.
Estimated market value
$3,644,300
Get a cash offer in 3 minutes
Find out how much your home could sell for in as little as 3 minutes with a no-obligation cash offer.
Estimated market value
$3,644,300
