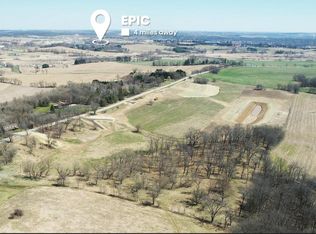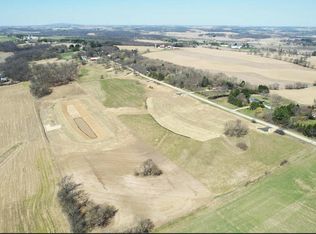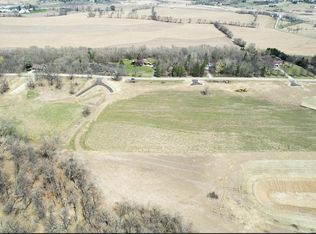Closed
$565,000
2528 Spring Rose Road, Verona, WI 53593
4beds
2,671sqft
Single Family Residence
Built in 1905
2.04 Acres Lot
$570,700 Zestimate®
$212/sqft
$3,172 Estimated rent
Home value
$570,700
$536,000 - $605,000
$3,172/mo
Zestimate® history
Loading...
Owner options
Explore your selling options
What's special
Verona Schools Farm home in Town of Verona sitting on 2+ acres. The barn(33X40) has been structurally refurbished, a chicken coop(44X12) with attached storage building (18X18), a Cleary Building (30X40), a smoke house(6X12), an old milk house(10X16) and a corn crib. All measurements approx. Newer heating, A/C, electrical and water softener to the Farm House. Check Doc file for specifics. Entire property being sold "AS IS". Amazing original woodwork, floors and space in this home. Story book attic space for additional living area. Recommend reviewing town zoning ordinances.
Zillow last checked: 8 hours ago
Listing updated: October 15, 2025 at 08:19pm
Listed by:
Kathy Bartels Pref:608-235-2927,
Stark Company, REALTORS,
Dylan Thomas 920-574-6364,
Stark Company, REALTORS
Bought with:
Karla Downing
Source: WIREX MLS,MLS#: 1991898 Originating MLS: South Central Wisconsin MLS
Originating MLS: South Central Wisconsin MLS
Facts & features
Interior
Bedrooms & bathrooms
- Bedrooms: 4
- Bathrooms: 2
- Full bathrooms: 2
- Main level bedrooms: 1
Primary bedroom
- Level: Main
- Area: 168
- Dimensions: 12 x 14
Bedroom 2
- Level: Upper
- Area: 132
- Dimensions: 11 x 12
Bedroom 3
- Level: Upper
- Area: 130
- Dimensions: 10 x 13
Bedroom 4
- Level: Upper
- Area: 104
- Dimensions: 8 x 13
Bathroom
- Features: Whirlpool, At least 1 Tub, No Master Bedroom Bath
Dining room
- Level: Main
- Area: 165
- Dimensions: 11 x 15
Family room
- Level: Main
- Area: 210
- Dimensions: 14 x 15
Kitchen
- Level: Main
- Area: 132
- Dimensions: 11 x 12
Living room
- Level: Main
- Area: 132
- Dimensions: 11 x 12
Heating
- Natural Gas, Forced Air
Cooling
- Central Air
Appliances
- Included: Range/Oven, Refrigerator, Dishwasher, Washer, Dryer, Water Softener
Features
- Walk-In Closet(s), Breakfast Bar, Pantry, Kitchen Island
- Flooring: Wood or Sim.Wood Floors
- Basement: Full,Walk-Out Access,Sump Pump,8'+ Ceiling,Toilet Only,Concrete
- Attic: Walk-up
Interior area
- Total structure area: 2,671
- Total interior livable area: 2,671 sqft
- Finished area above ground: 2,671
- Finished area below ground: 0
Property
Parking
- Total spaces: 2
- Parking features: 2 Car, Attached, Garage Door Opener, Basement Access
- Attached garage spaces: 2
Features
- Levels: Two
- Stories: 2
- Patio & porch: Deck
- Has spa: Yes
- Spa features: Bath
Lot
- Size: 2.04 Acres
- Features: Wooded, Currently non-working
Details
- Additional structures: Barn(s), Outbuilding, Storage
- Parcel number: 060818386900
- Zoning: RR-2
- Special conditions: Arms Length
Construction
Type & style
- Home type: SingleFamily
- Architectural style: Farmhouse/National Folk
- Property subtype: Single Family Residence
Materials
- Vinyl Siding
Condition
- 21+ Years
- New construction: No
- Year built: 1905
Utilities & green energy
- Sewer: Septic Tank, Mound Septic
- Water: Well
Community & neighborhood
Location
- Region: Verona
- Municipality: Verona
Price history
| Date | Event | Price |
|---|---|---|
| 10/15/2025 | Sold | $565,000-24.7%$212/sqft |
Source: | ||
| 8/26/2025 | Contingent | $749,900$281/sqft |
Source: | ||
| 7/30/2025 | Price change | $749,900-6.3%$281/sqft |
Source: | ||
| 5/27/2025 | Price change | $799,900-9.6%$299/sqft |
Source: | ||
| 4/25/2025 | Price change | $884,900-1.7%$331/sqft |
Source: | ||
Public tax history
| Year | Property taxes | Tax assessment |
|---|---|---|
| 2024 | $9,093 +11.6% | $469,000 |
| 2023 | $8,146 +4.6% | $469,000 |
| 2022 | $7,785 -6.7% | $469,000 -0.4% |
Find assessor info on the county website
Neighborhood: 53593
Nearby schools
GreatSchools rating
- 9/10Country View Elementary SchoolGrades: K-5Distance: 2.8 mi
- 4/10Badger Ridge Middle SchoolGrades: 6-8Distance: 3.1 mi
- 9/10Verona Area High SchoolGrades: 9-12Distance: 2.2 mi
Schools provided by the listing agent
- Elementary: Country View
- Middle: Badger Ridge
- High: Verona
- District: Verona
Source: WIREX MLS. This data may not be complete. We recommend contacting the local school district to confirm school assignments for this home.

Get pre-qualified for a loan
At Zillow Home Loans, we can pre-qualify you in as little as 5 minutes with no impact to your credit score.An equal housing lender. NMLS #10287.
Sell for more on Zillow
Get a free Zillow Showcase℠ listing and you could sell for .
$570,700
2% more+ $11,414
With Zillow Showcase(estimated)
$582,114

