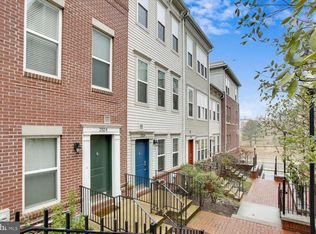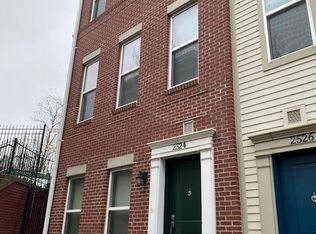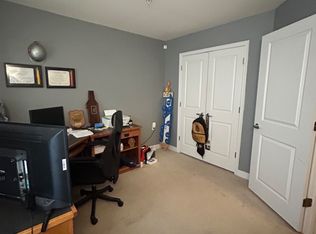Sold for $489,000 on 05/04/23
$489,000
2528 Sheridan Rd SE, Washington, DC 20020
3beds
1,430sqft
Townhouse
Built in 2011
871.2 Square Feet Lot
$483,900 Zestimate®
$342/sqft
$3,208 Estimated rent
Home value
$483,900
$460,000 - $508,000
$3,208/mo
Zestimate® history
Loading...
Owner options
Explore your selling options
What's special
Beautiful townhome in popular Sheridan Station community. Built in 2011 and totaling 1,430 sq ft, this home has been meticulously maintained by the original owner. A former model home for the builder, this home includes 3 levels. The entry level features the foyer, a bedroom with a walk-in closet, a coat closet and access to the garage. The main level incorporates an open floor concept with a large living, dining and kitchen space. The kitchen features solid wood cabinetry, stainless steel appliances, granite countertops and recessed lighting. Bonus: a pantry that adds extra storage space, and French doors leading to a sunlit patio. The upper level contains the primary bedroom suite with a walk-in closet and ensuite bathroom with a dual sink vanity and oversized shower. The second bedroom with the third walk-in closet, the hallway bathroom with a soaking tub, and the laundry area complete this level. Freshly painted with brand new carpet and luxury plank floors on the main level, this home is move-in ready. Check the documents for more details on this home as well as various home buying programs available to you! A commuter's dream: this townhome is only a block from the Anacostia Metro/bus station. Close to I-295, I-395 and Rt. 50. Short driving distance to the National Harbor, Navy Yard, and the Wharf!
Zillow last checked: 8 hours ago
Listing updated: October 03, 2023 at 07:04am
Listed by:
Jessie Georgieva 202-352-1656,
Samson Properties
Bought with:
Krystal Payne, sp100791
Homesource United
Source: Bright MLS,MLS#: DCDC2089192
Facts & features
Interior
Bedrooms & bathrooms
- Bedrooms: 3
- Bathrooms: 3
- Full bathrooms: 2
- 1/2 bathrooms: 1
- Main level bathrooms: 1
Heating
- Central, Natural Gas
Cooling
- Central Air, Electric
Appliances
- Included: Dishwasher, Disposal, Microwave, Oven/Range - Gas, Refrigerator, Washer/Dryer Stacked, Gas Water Heater
- Laundry: Upper Level
Features
- Combination Dining/Living, Primary Bath(s), Upgraded Countertops, Open Floorplan, Breakfast Area, Entry Level Bedroom, Pantry, Recessed Lighting, Soaking Tub, Walk-In Closet(s), 9'+ Ceilings
- Flooring: Luxury Vinyl, Carpet, Ceramic Tile, Wood
- Doors: Six Panel, French Doors
- Windows: Double Pane Windows, Double Hung, Window Treatments
- Has basement: No
- Has fireplace: No
Interior area
- Total structure area: 1,430
- Total interior livable area: 1,430 sqft
- Finished area above ground: 1,430
Property
Parking
- Total spaces: 1
- Parking features: Garage Door Opener, Concrete, Attached
- Attached garage spaces: 1
- Has uncovered spaces: Yes
Accessibility
- Accessibility features: Other
Features
- Levels: Three
- Stories: 3
- Pool features: None
Lot
- Size: 871.20 sqft
- Features: Urban Land Not Rated
Details
- Additional structures: Above Grade
- Parcel number: 5869//1134
- Zoning: 0
- Special conditions: Standard
Construction
Type & style
- Home type: Townhouse
- Architectural style: Traditional
- Property subtype: Townhouse
Materials
- Combination, Brick
- Foundation: Slab
Condition
- Excellent
- New construction: No
- Year built: 2011
Details
- Builder name: SHERIDAN MEWS LLC
Utilities & green energy
- Sewer: Public Septic, Public Sewer
- Water: Public
Community & neighborhood
Security
- Security features: Fire Sprinkler System
Location
- Region: Washington
- Subdivision: Sheridan Station
HOA & financial
HOA
- Has HOA: Yes
- HOA fee: $158 monthly
- Amenities included: Common Grounds
- Services included: Maintenance Structure, Maintenance Grounds, Management, Insurance, Reserve Funds, Snow Removal
Other
Other facts
- Listing agreement: Exclusive Right To Sell
- Ownership: Fee Simple
- Road surface type: Concrete
Price history
| Date | Event | Price |
|---|---|---|
| 5/4/2023 | Sold | $489,000-2.1%$342/sqft |
Source: | ||
| 4/7/2023 | Contingent | $499,500$349/sqft |
Source: | ||
| 3/25/2023 | Listed for sale | $499,500+8.1%$349/sqft |
Source: | ||
| 8/12/2022 | Sold | $462,000+6.2%$323/sqft |
Source: Public Record Report a problem | ||
| 11/22/2018 | Listing removed | $434,900$304/sqft |
Source: McEnearney Associates, Inc. #1009964442 Report a problem | ||
Public tax history
| Year | Property taxes | Tax assessment |
|---|---|---|
| 2025 | $4,357 -7.7% | $512,540 -7.7% |
| 2024 | $4,719 +2.6% | $555,200 +2.6% |
| 2023 | $4,602 +41.2% | $541,360 +10.4% |
Find assessor info on the county website
Neighborhood: Buena Vista
Nearby schools
GreatSchools rating
- 4/10Savoy Elementary SchoolGrades: PK-5Distance: 0.2 mi
- 3/10Kramer Middle SchoolGrades: 6-8Distance: 1.1 mi
- 2/10Anacostia High SchoolGrades: 9-12Distance: 0.9 mi
Schools provided by the listing agent
- District: District Of Columbia Public Schools
Source: Bright MLS. This data may not be complete. We recommend contacting the local school district to confirm school assignments for this home.

Get pre-qualified for a loan
At Zillow Home Loans, we can pre-qualify you in as little as 5 minutes with no impact to your credit score.An equal housing lender. NMLS #10287.
Sell for more on Zillow
Get a free Zillow Showcase℠ listing and you could sell for .
$483,900
2% more+ $9,678
With Zillow Showcase(estimated)
$493,578

