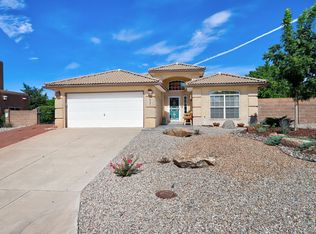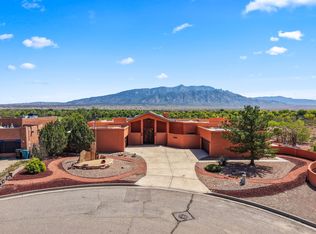Sold
Price Unknown
2528 Sandia Loop NE, Rio Rancho, NM 87144
4beds
2,550sqft
Single Family Residence
Built in 1995
0.28 Acres Lot
$656,200 Zestimate®
$--/sqft
$2,389 Estimated rent
Home value
$656,200
$604,000 - $709,000
$2,389/mo
Zestimate® history
Loading...
Owner options
Explore your selling options
What's special
Elegant updated 4 bedroom Pueblo with unobstructed mountain views nestled into open space on the East and North sides of property for a peaceful backdrop to serene living. Charming adobe accent walls, tongue and groove ceilings, beams, nichos, kiva fireplace to name a few of the highlights that add a special touch. Save energy costs w/ owned solar panels. \ Very generous indoor outdoor living. 2 delightful living areas one complete with the Kiva FP. Primary bedroom opens onto back patio-complete w/double sinks, jetted tub, separate shower & walk-in closet. Other 3 bedrooms occupy 2nd wing offering unique floor plan. Oversized garage - please view uploaded documents for additional information. You will love this beautiful setting, this amazing property. Welcome home!! (re-stuccoed also
Zillow last checked: 8 hours ago
Listing updated: July 03, 2024 at 09:22am
Listed by:
CarlisleNM Team 505-991-1616,
CENTURY 21 Camco Realty
Bought with:
Katey T Oueis, 50246
Berkshire Hathaway Home Svc NM
Source: SWMLS,MLS#: 1063204
Facts & features
Interior
Bedrooms & bathrooms
- Bedrooms: 4
- Bathrooms: 2
- Full bathrooms: 2
Primary bedroom
- Level: Main
- Area: 300
- Dimensions: 15 x 20
Kitchen
- Level: Main
- Area: 260
- Dimensions: 13 x 20
Living room
- Level: Main
- Area: 352
- Dimensions: 16 x 22
Heating
- Radiant Floor, Radiant
Cooling
- Refrigerated
Appliances
- Included: Cooktop, Dryer, Dishwasher, Disposal, Microwave, Refrigerator, Water Softener Owned, Washer
- Laundry: Electric Dryer Hookup
Features
- Beamed Ceilings, Breakfast Bar, Bookcases, Bathtub, Ceiling Fan(s), Dual Sinks, Entrance Foyer, Garden Tub/Roman Tub, Country Kitchen, Kitchen Island, Multiple Living Areas, Main Level Primary, Pantry, Soaking Tub, Separate Shower, Walk-In Closet(s), Central Vacuum
- Flooring: Carpet, Tile, Vinyl
- Windows: Double Pane Windows, Insulated Windows
- Has basement: No
- Number of fireplaces: 1
- Fireplace features: Custom
Interior area
- Total structure area: 2,550
- Total interior livable area: 2,550 sqft
Property
Parking
- Total spaces: 3
- Parking features: Attached, Garage, Garage Door Opener
- Attached garage spaces: 3
Features
- Levels: One
- Stories: 1
- Patio & porch: Covered, Patio
- Exterior features: Courtyard, Fully Fenced, Fence, Private Entrance
- Fencing: Back Yard
- Has view: Yes
Lot
- Size: 0.28 Acres
- Features: Landscaped, Views
Details
- Parcel number: R041406
- Zoning description: R-1
Construction
Type & style
- Home type: SingleFamily
- Architectural style: Custom,Pueblo
- Property subtype: Single Family Residence
Materials
- Frame, Stucco
- Roof: Flat,Pitched
Condition
- Resale
- New construction: No
- Year built: 1995
Utilities & green energy
- Sewer: Public Sewer
- Water: Public
- Utilities for property: Cable Available, Electricity Connected, Natural Gas Available, Natural Gas Connected, Sewer Connected, Water Connected
Green energy
- Energy generation: Solar
Community & neighborhood
Security
- Security features: Security System
Location
- Region: Rio Rancho
- Subdivision: Corrales North
Other
Other facts
- Listing terms: Cash,Conventional,VA Loan
- Road surface type: Paved
Price history
| Date | Event | Price |
|---|---|---|
| 7/2/2024 | Sold | -- |
Source: | ||
| 5/31/2024 | Pending sale | $650,000$255/sqft |
Source: | ||
| 5/16/2024 | Listed for sale | $650,000$255/sqft |
Source: | ||
Public tax history
| Year | Property taxes | Tax assessment |
|---|---|---|
| 2025 | $7,443 +52.2% | $215,278 +58.6% |
| 2024 | $4,891 +2.6% | $135,707 +3% |
| 2023 | $4,765 +1.9% | $131,754 +3% |
Find assessor info on the county website
Neighborhood: River's Edge
Nearby schools
GreatSchools rating
- 6/10Sandia Vista Elementary SchoolGrades: PK-5Distance: 1.6 mi
- 8/10Mountain View Middle SchoolGrades: 6-8Distance: 1.9 mi
- 7/10V Sue Cleveland High SchoolGrades: 9-12Distance: 3.6 mi
Schools provided by the listing agent
- Elementary: Sandia Vista
- Middle: Mountain View
Source: SWMLS. This data may not be complete. We recommend contacting the local school district to confirm school assignments for this home.
Get a cash offer in 3 minutes
Find out how much your home could sell for in as little as 3 minutes with a no-obligation cash offer.
Estimated market value$656,200
Get a cash offer in 3 minutes
Find out how much your home could sell for in as little as 3 minutes with a no-obligation cash offer.
Estimated market value
$656,200

