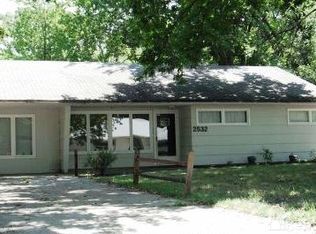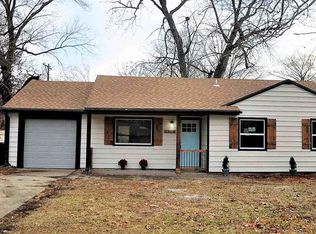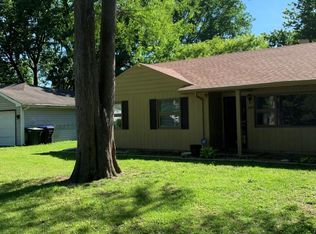Sold on 11/17/23
Price Unknown
2528 SW Seabrook Ave, Topeka, KS 66614
3beds
1,196sqft
Single Family Residence, Residential
Built in 1952
7,420 Acres Lot
$169,500 Zestimate®
$--/sqft
$1,831 Estimated rent
Home value
$169,500
$156,000 - $183,000
$1,831/mo
Zestimate® history
Loading...
Owner options
Explore your selling options
What's special
Welcome to this cute and ready affordable 3 br. 2 full bath ranch style home w easy 1 level living. Nice quiet neighborhood that is close to amenities and a neighborhood park close too! Home has had some good updates over the last several years including metal roof, vinyl windows, siding, H2O heater, radon mitigation installed. Primary br. has master bath and boasts a large walk in closet! Lots of storage in the home plus carport has storage unit,(extra parking) a nice insulated 10 x 12 shop/shed w electrical and an additional back yard shed. Easy to maintain small yard that is fenced in the back for your fur friends and or kids and a patio for the back yard chill time. This home is for you, come see today!
Zillow last checked: 8 hours ago
Listing updated: November 17, 2023 at 02:22pm
Listed by:
Jeffrey Huckabay 785-213-0975,
ReeceNichols Topeka Elite
Bought with:
Susan Kern, SP00233165
Platinum Realty LLC
Source: Sunflower AOR,MLS#: 231158
Facts & features
Interior
Bedrooms & bathrooms
- Bedrooms: 3
- Bathrooms: 2
- Full bathrooms: 2
Primary bedroom
- Level: Main
- Area: 148.48
- Dimensions: 11.6 x 12.8
Bedroom 2
- Level: Main
- Area: 134.56
- Dimensions: 11.6 x 11.6
Bedroom 3
- Level: Main
- Area: 100
- Dimensions: 10 x 10
Dining room
- Level: Main
Kitchen
- Level: Main
- Area: 182
- Dimensions: 14 x 13
Laundry
- Level: Main
Living room
- Level: Main
- Area: 249
- Dimensions: 16.6 x 15
Heating
- Natural Gas
Cooling
- Central Air
Appliances
- Included: Gas Range, Dishwasher, Disposal
- Laundry: Main Level, In Kitchen
Features
- Flooring: Ceramic Tile, Laminate, Carpet
- Doors: Storm Door(s)
- Windows: Insulated Windows
- Basement: Slab
- Has fireplace: No
Interior area
- Total structure area: 1,196
- Total interior livable area: 1,196 sqft
- Finished area above ground: 1,196
- Finished area below ground: 0
Property
Parking
- Parking features: Carport, Extra Parking
- Has carport: Yes
Features
- Patio & porch: Patio
- Fencing: Fenced
Lot
- Size: 7,420 Acres
- Dimensions: 70 x 106
Details
- Additional structures: Shed(s)
- Parcel number: R53296
- Special conditions: Standard,Arm's Length
Construction
Type & style
- Home type: SingleFamily
- Architectural style: Ranch
- Property subtype: Single Family Residence, Residential
Materials
- Frame
- Roof: Metal
Condition
- Year built: 1952
Utilities & green energy
- Water: Public
Community & neighborhood
Location
- Region: Topeka
- Subdivision: Westview Heights Manor
Price history
| Date | Event | Price |
|---|---|---|
| 11/17/2023 | Sold | -- |
Source: | ||
| 10/13/2023 | Pending sale | $149,000$125/sqft |
Source: | ||
| 10/10/2023 | Price change | $149,000-6.8%$125/sqft |
Source: | ||
| 9/27/2023 | Listed for sale | $159,950+68.5%$134/sqft |
Source: | ||
| 5/6/2019 | Sold | -- |
Source: | ||
Public tax history
| Year | Property taxes | Tax assessment |
|---|---|---|
| 2025 | -- | $18,941 +8% |
| 2024 | $2,439 +16.4% | $17,538 +19.7% |
| 2023 | $2,096 +10.6% | $14,655 +14% |
Find assessor info on the county website
Neighborhood: Crestview
Nearby schools
GreatSchools rating
- 5/10Mceachron Elementary SchoolGrades: PK-5Distance: 0.6 mi
- 6/10Marjorie French Middle SchoolGrades: 6-8Distance: 1.4 mi
- 3/10Topeka West High SchoolGrades: 9-12Distance: 1.2 mi
Schools provided by the listing agent
- Elementary: McEachron Elementary School/USD 501
- Middle: French Middle School/USD 501
- High: Topeka West High School/USD 501
Source: Sunflower AOR. This data may not be complete. We recommend contacting the local school district to confirm school assignments for this home.


