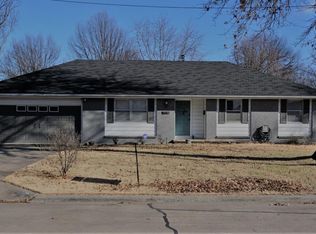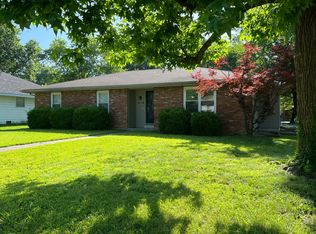Closed
Price Unknown
2528 S Mccann Avenue, Springfield, MO 65804
3beds
1,480sqft
Single Family Residence
Built in 1971
0.26 Acres Lot
$225,600 Zestimate®
$--/sqft
$1,618 Estimated rent
Home value
$225,600
$210,000 - $241,000
$1,618/mo
Zestimate® history
Loading...
Owner options
Explore your selling options
What's special
One owner home available now! You'll be amazed at the charm of this 3 bed, 2 bath home meticulously cared for and conveniently located in the heart of Springfield. This one-level ranch has brick and steel exterior and a 2-car attached garage with extra storage above. The combined kitchen and dining area boasts more storage and easy access to the laundry closet with washer and dryer. The spacious living room, complete with English walnut paneling, has been opened up and includes a gas fireplace and access to the flat, partially fenced back yard. The master bedroom has two closets and en-suite bath with walk-in shower. Bedrooms 2 and 3 have their own windows, closets and close proximity to the full bath in the hall. Furnace, water heater, and fireplace are natural gas. You don't often see a home like this one, immaculate and lovingly lived in for the past 50 plus years! Make your appointment today!
Zillow last checked: 8 hours ago
Listing updated: August 02, 2024 at 02:56pm
Listed by:
Audrey E Spratt 417-527-6711,
Weichert, Realtors-The Griffin Company,
Travis Spratt 573-286-9570,
Weichert, Realtors-The Griffin Company
Bought with:
Douglas Lutz, 2014032417
Keller Williams
Source: SOMOMLS,MLS#: 60232166
Facts & features
Interior
Bedrooms & bathrooms
- Bedrooms: 3
- Bathrooms: 2
- Full bathrooms: 2
Primary bedroom
- Description: 2 closets, carpet, ensuite bath, 2 windows
- Area: 196
- Dimensions: 14 x 14
Bedroom 2
- Description: carpet, closet, 2 windows
- Area: 104.5
- Dimensions: 11 x 9.5
Bedroom 3
- Description: carpet, closet, 1 window
- Area: 104.5
- Dimensions: 11 x 9.5
Primary bathroom
- Description: single vanity, walk-in shower, medicine cabinet
- Area: 45
- Dimensions: 10 x 4.5
Bathroom full
- Description: storage, vinyl flooring, tub, single vanity
- Area: 67.5
- Dimensions: 9 x 7.5
Deck
- Area: 310
- Dimensions: 20 x 15.5
Garage
- Description: 2 car, pull down attic stairs
- Area: 380
- Dimensions: 19 x 20
Other
- Description: Vinyl floor, laminate countertop, original cabinet
- Area: 268.75
- Dimensions: 12.5 x 21.5
Living room
- Description: english walnut paneling, carpet, backyard access
- Area: 457.25
- Dimensions: 15.5 x 29.5
Heating
- Central, Fireplace(s), Forced Air, Natural Gas
Cooling
- Central Air
Appliances
- Included: Electric Cooktop, Dishwasher, Disposal, Dryer, Exhaust Fan, Gas Water Heater, Microwave, Refrigerator, Washer
- Laundry: None, W/D Hookup
Features
- High Speed Internet, Internet - Cable, Laminate Counters, Soaking Tub, Walk-in Shower
- Flooring: Carpet, Vinyl
- Doors: Storm Door(s)
- Has basement: No
- Attic: Partially Floored,Pull Down Stairs
- Has fireplace: Yes
- Fireplace features: Brick, Gas, Glass Doors, Living Room
Interior area
- Total structure area: 1,480
- Total interior livable area: 1,480 sqft
- Finished area above ground: 1,480
- Finished area below ground: 0
Property
Parking
- Total spaces: 2
- Parking features: Garage Door Opener, Garage Faces Front
- Attached garage spaces: 2
Features
- Levels: One
- Stories: 1
- Patio & porch: Deck, Front Porch
- Exterior features: Cable Access, Rain Gutters
- Fencing: Partial
Lot
- Size: 0.26 Acres
- Dimensions: 82 x 138
Details
- Parcel number: 881231307029
Construction
Type & style
- Home type: SingleFamily
- Architectural style: Ranch
- Property subtype: Single Family Residence
Materials
- Brick, Steel Siding
- Foundation: Crawl Space
- Roof: Composition
Condition
- Year built: 1971
Utilities & green energy
- Sewer: Public Sewer
- Water: Public
- Utilities for property: Cable Available
Community & neighborhood
Security
- Security features: Smoke Detector(s)
Location
- Region: Springfield
- Subdivision: South Kickapoo
Other
Other facts
- Listing terms: Cash,Conventional,FHA,USDA/RD,VA Loan
Price history
| Date | Event | Price |
|---|---|---|
| 12/30/2022 | Sold | -- |
Source: | ||
| 12/11/2022 | Pending sale | $185,000$125/sqft |
Source: | ||
| 11/22/2022 | Listed for sale | $185,000$125/sqft |
Source: | ||
| 11/18/2022 | Pending sale | $185,000$125/sqft |
Source: | ||
| 11/16/2022 | Listed for sale | $185,000$125/sqft |
Source: | ||
Public tax history
| Year | Property taxes | Tax assessment |
|---|---|---|
| 2024 | $1,298 +0.6% | $24,190 |
| 2023 | $1,290 +8.7% | $24,190 +11.3% |
| 2022 | $1,187 +0% | $21,740 |
Find assessor info on the county website
Neighborhood: Meador Park
Nearby schools
GreatSchools rating
- 4/10Delaware Elementary SchoolGrades: PK-5Distance: 1.3 mi
- 5/10Jarrett Middle SchoolGrades: 6-8Distance: 2.2 mi
- 4/10Parkview High SchoolGrades: 9-12Distance: 1.9 mi
Schools provided by the listing agent
- Elementary: SGF-Holland
- Middle: SGF-Jarrett
- High: SGF-Parkview
Source: SOMOMLS. This data may not be complete. We recommend contacting the local school district to confirm school assignments for this home.

