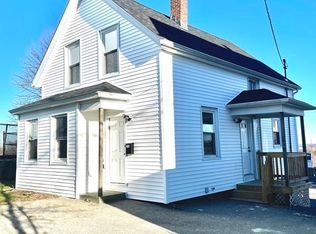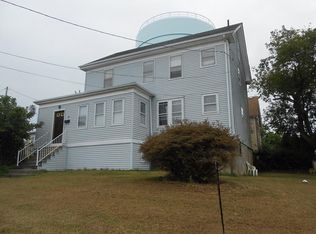HUGE PRICE DROP! Set back off the street in the far South End steps from the Tiverton line is this recently renovated, tastefully decorated, beautiful 4 SPACIOUS BEDROOM home. 2 beds on the first floor and two on 2nd including LARGE MASTER BED which can easily fit your KING SIZED BED with FULL MASTER BATH. The generous sized EAT IN KITCHEN has a glass tile backsplash, ceramic tile floor, updated counter, LAUNDRY ROOM and newer STAINLESS STEEL APPLIANCES (approx 5 years old). FORMAL DINING ROOM with closet opens to living room which can accommodate a sofa sectional has laminate flooring and faux electric fireplace which will remain. Large tiled MUD ROOM and lots of closets and storage space. WALK OUT BASEMENT has the potential for more living area, heating system installed in 2013, hot water tank approx. 6 years old. Great for growing family or someone looking for more space, nothing to do but move in. SOLD AS IS SHARED DRIVEWAY WITH BACK HOUSE, UTILITY EASEMENTS.
This property is off market, which means it's not currently listed for sale or rent on Zillow. This may be different from what's available on other websites or public sources.


