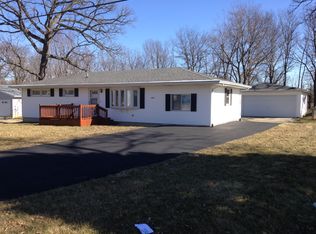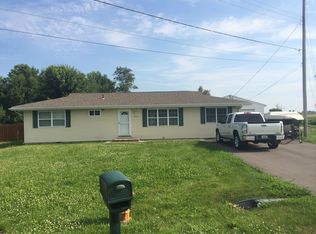Sold for $168,000
$168,000
2528 S File Dr, Decatur, IL 62521
4beds
1,550sqft
Single Family Residence
Built in 1960
0.43 Acres Lot
$182,000 Zestimate®
$108/sqft
$1,790 Estimated rent
Home value
$182,000
$153,000 - $215,000
$1,790/mo
Zestimate® history
Loading...
Owner options
Explore your selling options
What's special
Welcome to 2528 File drive! This home feature a 4 bedroom 2 bath ranch located on the west side of town on a 1/2 acre lot. Completely remodeled kitchen with quartzite countertops and a spacious island for entertaining. The perfect blend of style and functionality. Fully remodeled baths with custom tilework ,modern fixtures and finishes. The home offers a large great room for family gatherings. The 2 car garage is deep for extra storage .The home is located at the end of a Cul-de-sac. With fresh paint, new flooring, new appliances ,updated lighting, this home truly is turn key ready. Enjoy the convenience of single level living with all the space you need for family, work or play.
Zillow last checked: 8 hours ago
Listing updated: July 15, 2025 at 02:38pm
Listed by:
Tonya Feller 217-450-8500,
Vieweg RE/Better Homes & Gardens Real Estate-Service First
Bought with:
Brittany Rathje, 475212806
Main Place Real Estate
Source: CIBR,MLS#: 6251469 Originating MLS: Central Illinois Board Of REALTORS
Originating MLS: Central Illinois Board Of REALTORS
Facts & features
Interior
Bedrooms & bathrooms
- Bedrooms: 4
- Bathrooms: 2
- Full bathrooms: 2
Bedroom
- Description: Flooring: Carpet
- Level: Main
- Dimensions: 11 x 11
Bedroom
- Description: Flooring: Carpet
- Level: Main
- Dimensions: 9.4 x 9
Bedroom
- Description: Flooring: Carpet
- Level: Main
- Dimensions: 13.5 x 9.11
Bedroom
- Description: Flooring: Carpet
- Level: Main
- Dimensions: 10 x 9
Family room
- Description: Flooring: Carpet
- Level: Main
- Dimensions: 21.5 x 20
Other
- Description: Flooring: Vinyl
- Level: Main
- Dimensions: 8 x 5
Other
- Description: Flooring: Carpet
- Level: Main
- Dimensions: 8 x 5
Kitchen
- Description: Flooring: Vinyl
- Level: Main
- Dimensions: 18 x 11
Living room
- Description: Flooring: Vinyl
- Level: Main
- Dimensions: 19 x 11.11
Heating
- Forced Air
Cooling
- Central Air
Appliances
- Included: Gas Water Heater, Microwave, Refrigerator, Range Hood
- Laundry: Main Level
Features
- Bath in Primary Bedroom, Main Level Primary
- Basement: Crawl Space
- Has fireplace: No
Interior area
- Total structure area: 1,550
- Total interior livable area: 1,550 sqft
- Finished area above ground: 1,550
- Finished area below ground: 0
Property
Parking
- Total spaces: 2
- Parking features: Detached, Garage
- Garage spaces: 2
Features
- Levels: One
- Stories: 1
Lot
- Size: 0.43 Acres
Details
- Parcel number: 171229402015
- Zoning: RES
- Special conditions: None
Construction
Type & style
- Home type: SingleFamily
- Architectural style: Ranch
- Property subtype: Single Family Residence
Materials
- Shingle Siding
- Foundation: Crawlspace
- Roof: Shingle
Condition
- Year built: 1960
Utilities & green energy
- Sewer: Public Sewer
- Water: Public
Community & neighborhood
Location
- Region: Decatur
- Subdivision: Southern Forest Add
Other
Other facts
- Road surface type: Asphalt, Gravel
Price history
| Date | Event | Price |
|---|---|---|
| 7/15/2025 | Sold | $168,000-11.1%$108/sqft |
Source: | ||
| 6/16/2025 | Pending sale | $189,000$122/sqft |
Source: | ||
| 6/2/2025 | Contingent | $189,000$122/sqft |
Source: | ||
| 5/11/2025 | Price change | $189,000-5%$122/sqft |
Source: | ||
| 4/11/2025 | Listed for sale | $199,000+206.2%$128/sqft |
Source: | ||
Public tax history
| Year | Property taxes | Tax assessment |
|---|---|---|
| 2024 | $3,318 +23.8% | $43,499 +18.5% |
| 2023 | $2,680 +4.4% | $36,723 +4.8% |
| 2022 | $2,568 +8.9% | $35,034 +5.1% |
Find assessor info on the county website
Neighborhood: 62521
Nearby schools
GreatSchools rating
- 2/10South Shores Elementary SchoolGrades: K-6Distance: 2.5 mi
- 1/10Stephen Decatur Middle SchoolGrades: 7-8Distance: 6.1 mi
- 2/10Macarthur High SchoolGrades: 9-12Distance: 3.3 mi
Schools provided by the listing agent
- District: Decatur Dist 61
Source: CIBR. This data may not be complete. We recommend contacting the local school district to confirm school assignments for this home.
Get pre-qualified for a loan
At Zillow Home Loans, we can pre-qualify you in as little as 5 minutes with no impact to your credit score.An equal housing lender. NMLS #10287.

