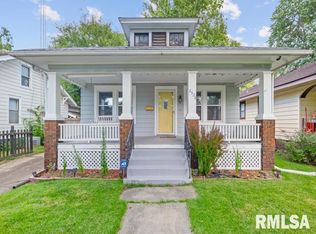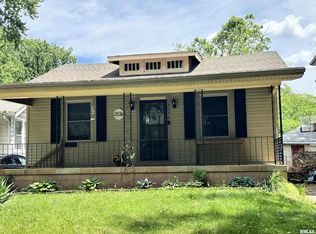Spacious 4 bedroom, 2 full bath home in Harvard Park Neighborhood. Hardwood flooring throughout most of the home. There is a main floor bedroom and full bath plus 3 bedrooms and a full bath on the second floor. Large eat in kitchen, formal dining room, and a partially finished basement. Large fenced backyard and a 1.5 car garage. All appliances stay.
This property is off market, which means it's not currently listed for sale or rent on Zillow. This may be different from what's available on other websites or public sources.


