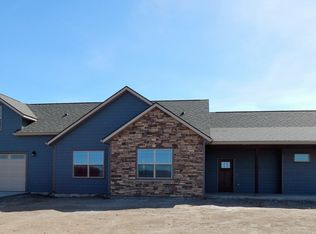Closed
Price Unknown
2528 Reardon Rd, Helena, MT 59602
4beds
3,568sqft
Single Family Residence
Built in 2016
2.56 Acres Lot
$850,400 Zestimate®
$--/sqft
$4,118 Estimated rent
Home value
$850,400
$774,000 - $927,000
$4,118/mo
Zestimate® history
Loading...
Owner options
Explore your selling options
What's special
Rarely does a home of this caliber come to market! Nestled on a sprawling 2.55-acre lot, this property boasts modern high-end finishes and unrivaled views of Sleeping Giant Mountain. Upon entering, you'll be greeted by striking floating stairs and white oak floors that enhance the home's open layout. The gourmet kitchen is a chef’s dream, outfitted with premium appliances, spacious walk in panty and a stylish wine fridge, ideal for curating your finest selections. Thoughtful details, including under and upper cabinet lighting, enhance the kitchen's ambiance, creating an inviting atmosphere for culinary exploration. With 4 beautifully custom-tiled bathrooms, this residence offers both functionality and elegance. Upstairs you'll find a dedicated theater room/loft with private bathroom, ideal for entertaining!
Also equipped with Easy Water No-Salt Conditioner Unit, and IronShield whole house water filtration system.
Zillow last checked: 8 hours ago
Listing updated: October 27, 2025 at 03:27pm
Listed by:
Sarah Gebhardt 406-551-3629,
Coldwell Banker Mountainside Realty,
Samantha Yearry 406-202-4022,
Coldwell Banker Mountainside Realty
Bought with:
Angie Brilz, RRE-BRO-LIC-70992
Keller Williams Capital Realty
Source: MRMLS,MLS#: 30051555
Facts & features
Interior
Bedrooms & bathrooms
- Bedrooms: 4
- Bathrooms: 4
- Full bathrooms: 4
Heating
- Forced Air, Gas
Cooling
- Central Air
Appliances
- Included: Dishwasher, Microwave, Range, Refrigerator, Water Purifier
Features
- Basement: Crawl Space
- Number of fireplaces: 1
Interior area
- Total interior livable area: 3,568 sqft
- Finished area below ground: 0
Property
Parking
- Total spaces: 2
- Parking features: Garage - Attached
- Attached garage spaces: 2
Features
- Levels: One and One Half,One
- Stories: 1
- Exterior features: Fire Pit
- Fencing: Back Yard
- Has view: Yes
- View description: Mountain(s)
Lot
- Size: 2.56 Acres
- Features: Sprinklers In Ground
Details
- Parcel number: 05188810405090000
- Special conditions: Standard
- Horses can be raised: Yes
Construction
Type & style
- Home type: SingleFamily
- Architectural style: Ranch
- Property subtype: Single Family Residence
Materials
- Foundation: Poured
Condition
- New construction: No
- Year built: 2016
Utilities & green energy
- Sewer: Private Sewer, Septic Tank
- Water: Well
Community & neighborhood
Security
- Security features: Security System Owned
Location
- Region: Helena
Other
Other facts
- Listing agreement: Exclusive Right To Sell
Price history
| Date | Event | Price |
|---|---|---|
| 10/27/2025 | Sold | -- |
Source: | ||
| 9/2/2025 | Price change | $899,900-5.3%$252/sqft |
Source: | ||
| 6/14/2025 | Listed for sale | $949,900+82.7%$266/sqft |
Source: | ||
| 9/20/2019 | Sold | -- |
Source: | ||
| 9/5/2019 | Pending sale | $519,900$146/sqft |
Source: Big Sky Brokers, LLC #21913281 Report a problem | ||
Public tax history
| Year | Property taxes | Tax assessment |
|---|---|---|
| 2024 | $6,165 +0.5% | $759,800 |
| 2023 | $6,133 +18.9% | $759,800 +39.2% |
| 2022 | $5,158 -1.8% | $545,800 |
Find assessor info on the county website
Neighborhood: Helena Valley Northeast
Nearby schools
GreatSchools rating
- 8/10Warren SchoolGrades: PK-5Distance: 0.5 mi
- 5/10Helena Middle SchoolGrades: 6-8Distance: 4.1 mi
- 7/10Helena High SchoolGrades: 9-12Distance: 4 mi
