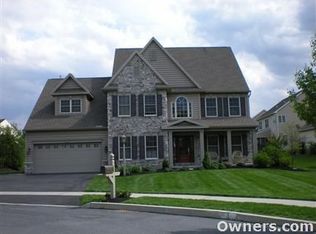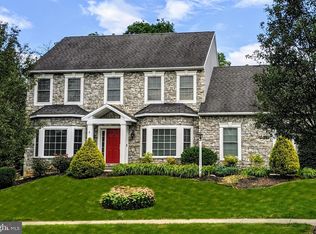Live right behind Derry Township's beautiful Gelder Park in this desirable 4 bed, 4 bath home w/finished basement in the coveted Southpoint Meadows neighborhood! Minutes from Hershey Med & attractions, yet tucked away in a neighborhood teeming with kids, dog-walkers, and cyclists. You will love the little details and luxuries as you walk through. The open foyer greets you with real hardwood flooring that runs throughout the main floor. The dining room has new blinds, candle light ports, and special lights to highlight beautiful oil paintings. The kitchen has custom soft-close cabinets & compartmentalized drawers. You can customize/adjust the shelving to meet your kitchenware needs. The fan vents to the exterior so you aren't just circulating the steam back into the home! Stainless steel appliances including easy-to-clean stove top with built-in spice racks on each side. The breakfast nook provides a private, lovely view. The mudroom is already equipped with built-ins on which to hang bags & coats. A pocket door takes you into the separate office, which also has built-in shelves, desk, outlets, and storage for filing (can change heights on both sides). Sound systems are integrated into the home on the main floor, basement, and backyard patio--perfect for entertaining and personal enjoyment. The basement's built-in speaker system creates a theatre effect and complements the full wet bar, exercise area, and special lights for oil paintings. The master suite is spacious and connects to a nursery area/office. The master bath has a timed fan and heater to make your relaxation complete. One of the bedrooms has built-in desk/shelves, and the princess bedroom has double closets and built-ins. The convenient 2nd floor laundry room houses a newer washer & dryer, along with built-in shelves, built-in drying rack, and attic access. The yard has a built-in shed, vegetable gardens (tomatoes, onions, leeks, etc.), timed light system, motion sensor light, outdoor sprinkler system, and extensive hardscaping for those who want a low-maintenance yard. The 28-acre Gelder Park is less than a minute walk away, so you can have the best of both worlds! The sprinkler system has been maintained 2x/year and has a control box in the garage, which also has keyless entry side door, built-in storage & shelves, and a Utilatub. Other amenities include lights in all closets, dimmer & recessed lighting, built-in safety electrical outlets, customized moldings, plenty of natural lighting, beautiful gas fireplace, granite countertops, plentiful storage, bay window, tray ceilings, soaking tub, wine storage, etc. You won't be disappointed with the home or location--easy access to the airport, Lancaster, Harrisburg, and of course Hershey. Come see for yourself at the upcoming open house--or beat the crowd with an offer!
This property is off market, which means it's not currently listed for sale or rent on Zillow. This may be different from what's available on other websites or public sources.

