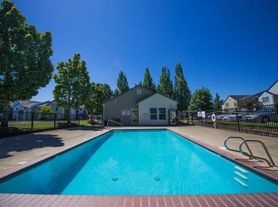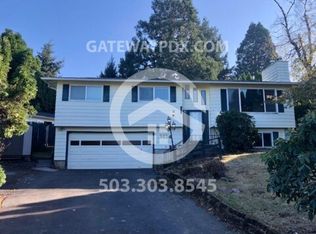Gresham 3 Bdrm, 2.5 Bath townhome in a quiet well-kept neighborhood, this home features a gas fireplace, open concept living room kitchen with high ceilings, granite counters, newer stainless appliances, gas range and eat-at bar, all kitchen appliances are included. Three bedrooms, primary suite includes 2 closets, one is a walk-in, bathroom vaulted ceilings. Down the hallway are two additional large bedrooms with a second full bathroom. Laundry room located upstairs close to the bedrooms. The double car attached garage offers storage and a driveway to park additional vehicles. HOA fees cover all exterior maintenance of the building and the front yard landscaping. Just yards from bus lines and approx. half mile from Highland Safeway, McMenamins, Highland Pub, Walmart and many more shops and restaurants.
Schedule a viewing today and experience the perfect blend of comfort and character!
Dwelling unit does qualify as a ""Type A Unit"" (accessible unit) per Oregon structural building code.
Application is NOT considered complete until receipt of screening charge per financially responsible person over 18 years of age as well as no missing info on the application. Contact Hood to Coast Property Management Solutions, Inc. 971.253. Terms and conditions apply. Applications are processed first come, first served basis.
Application fee is $50 for each applicant 18 years and older.
- **Application Process
- **Fee
$50 per applicant (18 years and older)
- **Requirements
Valid photo ID and proof of income
- **Policy
Applications are processed on a first-come, first-served basis. The application is considered complete upon receipt of the screening charge and all required information.
**Contact Us Today to Schedule a Tour
**Hood to Coast Property Management Solutions, Inc.**
House for rent
$2,275/mo
2528 NW 2nd Ter, Gresham, OR 97030
3beds
1,206sqft
Price may not include required fees and charges.
Single family residence
Available now
No pets
Hookups laundry
What's special
Gas fireplaceNewer stainless appliancesGas rangeHigh ceilingsBathroom vaulted ceilingsTwo additional large bedroomsGranite counters
- 21 days |
- -- |
- -- |
Zillow last checked: 11 hours ago
Listing updated: November 26, 2025 at 06:58am
Travel times
Facts & features
Interior
Bedrooms & bathrooms
- Bedrooms: 3
- Bathrooms: 3
- Full bathrooms: 2
- 1/2 bathrooms: 1
Appliances
- Included: Dishwasher, Range, Refrigerator
- Laundry: Hookups
Interior area
- Total interior livable area: 1,206 sqft
Property
Parking
- Details: Contact manager
Features
- Exterior features: Stainless Micro-Hood
Details
- Parcel number: R494229
Construction
Type & style
- Home type: SingleFamily
- Property subtype: Single Family Residence
Condition
- Year built: 2004
Community & HOA
Location
- Region: Gresham
Financial & listing details
- Lease term: Lease Term: 12-month lease Rent: $2275.00 Security Deposit: $2200.00 Available: Now Renter's Insurance is Required: $100,000 in liability.
Price history
| Date | Event | Price |
|---|---|---|
| 11/25/2025 | Listed for rent | $2,275+42.6%$2/sqft |
Source: Zillow Rentals | ||
| 11/9/2018 | Listing removed | $1,595$1/sqft |
Source: V2 Properties | ||
| 10/26/2018 | Listed for rent | $1,595+14.3%$1/sqft |
Source: V2 Properties | ||
| 5/5/2015 | Listing removed | $1,395$1/sqft |
Source: V2 Properties | ||
| 4/21/2015 | Listed for rent | $1,395$1/sqft |
Source: V2 Properties | ||
Neighborhood: Northwest
Nearby schools
GreatSchools rating
- 3/10North Gresham Elementary SchoolGrades: K-5Distance: 1.5 mi
- 1/10Clear Creek Middle SchoolGrades: 6-8Distance: 2.1 mi
- 4/10Gresham High SchoolGrades: 9-12Distance: 1.5 mi

