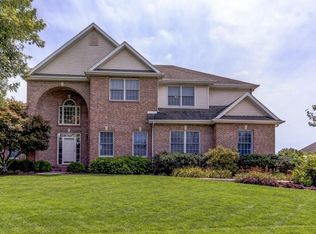Attention Golfers!! This beautiful 3 bedroom ranch on the course at Piper Glen offers in ground pool which is perfect for sports or leisure! Main floor boasting a large in-home office, formal dining room, living room with peninsula gas log fireplace that opens to an eat in kitchen with stainless steel appliances with a double convection oven. There is extensive wide plank hardwood flooring, three generous size bedrooms, an MBR with huge WI closet and french doors opening to a beautiful covered patio overlooking the pool and golf course. The finished lower level includes a dry bar, family room, exercise room with full bath w/walk in tile shower and rainfall shower head. There is an extra deep 3.5 car garage that would be great for a workshop or a boat. Outside the home includes irrigated lawn and access on east side golf cart to course. City of Springfield, Chatham schools. Enjoy the 18 hole championship golf course. The association offers community pool and playground.
This property is off market, which means it's not currently listed for sale or rent on Zillow. This may be different from what's available on other websites or public sources.
