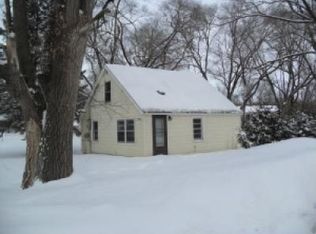Darling 2 bedroom 1 bath home. Upper level has additional space to use as study or den. Newer Kitchen appliances. Cozy, Clean, and Charming is what you will find when you walk into this home! With so many updates done, this home is turnkey ready with newer siding, trim, paint, shingles, furnace, A/C, windows and more. Easy distance to schools and shopping, Hwy 52.
This property is off market, which means it's not currently listed for sale or rent on Zillow. This may be different from what's available on other websites or public sources.
