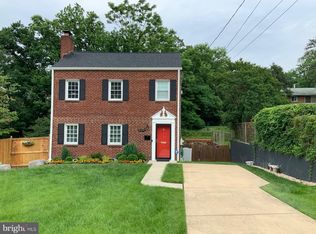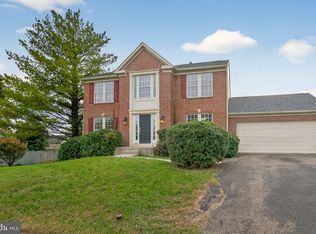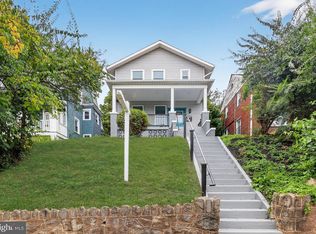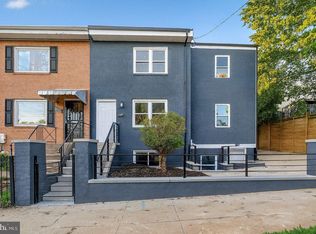RUN DON'T WALK! DRAMATIC PRICE IMPROVEMENT!!! Get in on the ground floor of rising appreciation. Luxury new town homes and single family homes being built on the same block reflect investor interest and commitment to the neighborhood. Easy access to Routes 295, 395 and 695 makes getting around a real snap! Add commuter convenience to rising appreciation and you have a real winner! Enjoy a unique setting in this totally updated, detached home sitting on a promontory with distance views but privatized by your own woodland. Turn-key ready, you will luxuriate with the highest levels of finish on three levels offering five bedrooms and three baths. Needing to entertain, the open floor plan on the main level is a dream come true. Need even more space? Through a wall of glass, flow onto the vast deck with a forest view. Enjoy the same one level up with the primary bedroom and three adjoining ones as well. No one will rain on your parade from the built-in garage with direct access to the home. This is an opportunity to own a unique piece of property with almost 3700 square feet of total space.
For sale
$699,900
2528 Elvans Rd SE, Washington, DC 20020
5beds
3,448sqft
Est.:
Single Family Residence
Built in 1929
0.35 Acres Lot
$-- Zestimate®
$203/sqft
$-- HOA
What's special
Built-in garageOpen floor planPrimary bedroomHighest levels of finishOwn woodlandDetached homeDistance views
- 83 days |
- 838 |
- 75 |
Zillow last checked: 8 hours ago
Listing updated: January 09, 2026 at 01:40am
Listed by:
Bill Panici 202-277-4675,
Weichert, REALTORS
Source: Bright MLS,MLS#: DCDC2228880
Tour with a local agent
Facts & features
Interior
Bedrooms & bathrooms
- Bedrooms: 5
- Bathrooms: 3
- Full bathrooms: 3
Basement
- Area: 984
Heating
- Forced Air, Natural Gas
Cooling
- Central Air, Electric
Appliances
- Included: Built-In Range, Dishwasher, Disposal, Dryer, Oven/Range - Gas, Range Hood, Refrigerator, Stainless Steel Appliance(s), Washer, Water Heater, Gas Water Heater
- Laundry: Has Laundry
Features
- Floor Plan - Traditional, Formal/Separate Dining Room, Kitchen - Gourmet, Dry Wall
- Flooring: Hardwood, Laminate, Luxury Vinyl
- Windows: Double Pane Windows
- Basement: Finished,Garage Access,Heated,Exterior Entry,Windows
- Has fireplace: No
Interior area
- Total structure area: 3,672
- Total interior livable area: 3,448 sqft
- Finished area above ground: 2,688
- Finished area below ground: 760
Video & virtual tour
Property
Parking
- Total spaces: 6
- Parking features: Garage Door Opener, Built In, Inside Entrance, Concrete, Driveway, Secured, Attached
- Attached garage spaces: 2
- Uncovered spaces: 4
Accessibility
- Accessibility features: None
Features
- Levels: Three
- Stories: 3
- Exterior features: Sidewalks
- Pool features: None
- Has view: Yes
- View description: City, Garden, Panoramic, Scenic Vista, Trees/Woods
Lot
- Size: 0.35 Acres
- Features: Backs to Trees, Landscaped, Wooded, Middle Of Block, Unknown Soil Type
Details
- Additional structures: Above Grade, Below Grade
- Parcel number: 5874//0055
- Zoning: R-1
- Special conditions: Standard
Construction
Type & style
- Home type: SingleFamily
- Architectural style: Traditional
- Property subtype: Single Family Residence
Materials
- Frame
- Foundation: Block
- Roof: Architectural Shingle
Condition
- Excellent
- New construction: No
- Year built: 1929
- Major remodel year: 2025
Utilities & green energy
- Sewer: Public Sewer
- Water: Public
Community & HOA
Community
- Security: Motion Detectors
- Subdivision: Anacostia
HOA
- Has HOA: No
Location
- Region: Washington
Financial & listing details
- Price per square foot: $203/sqft
- Tax assessed value: $568,140
- Annual tax amount: $4,839
- Date on market: 10/24/2025
- Listing agreement: Exclusive Right To Sell
- Listing terms: Cash,Conventional
- Inclusions: All Appliances Currently Installed.
- Exclusions: All Staged Furniture.
- Ownership: Fee Simple
Estimated market value
Not available
Estimated sales range
Not available
Not available
Price history
Price history
| Date | Event | Price |
|---|---|---|
| 1/2/2026 | Listed for sale | $699,900$203/sqft |
Source: | ||
| 11/28/2025 | Contingent | $699,900$203/sqft |
Source: | ||
| 10/24/2025 | Listed for sale | $699,900-4.1%$203/sqft |
Source: | ||
| 10/22/2025 | Listing removed | $729,500$212/sqft |
Source: | ||
| 9/28/2025 | Price change | $729,500-2.1%$212/sqft |
Source: | ||
Public tax history
Public tax history
| Year | Property taxes | Tax assessment |
|---|---|---|
| 2025 | $4,829 +1.4% | $568,140 +1.4% |
| 2024 | $4,762 -91.2% | $560,180 +3% |
| 2023 | $54,383 +124% | $543,830 +12% |
Find assessor info on the county website
BuyAbility℠ payment
Est. payment
$4,083/mo
Principal & interest
$3459
Property taxes
$379
Home insurance
$245
Climate risks
Neighborhood: Buena Vista
Nearby schools
GreatSchools rating
- 6/10Moten Elementary SchoolGrades: PK-5Distance: 0.4 mi
- 3/10Kramer Middle SchoolGrades: 6-8Distance: 1.3 mi
- 2/10Anacostia High SchoolGrades: 9-12Distance: 1.2 mi
Schools provided by the listing agent
- District: District Of Columbia Public Schools
Source: Bright MLS. This data may not be complete. We recommend contacting the local school district to confirm school assignments for this home.
- Loading
- Loading




