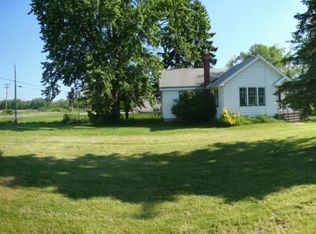Sold for $292,000
$292,000
2528 E Stewart Rd, Midland, MI 48640
6beds
2,494sqft
Single Family Residence
Built in 1945
1.08 Acres Lot
$301,100 Zestimate®
$117/sqft
$2,758 Estimated rent
Home value
$301,100
$262,000 - $346,000
$2,758/mo
Zestimate® history
Loading...
Owner options
Explore your selling options
What's special
SPACIOUS, SERENE AND PERFECTLY SITUATED ON STEWART! Some chances of a life time do come twice! Due to the buyers being unable to complete the sale, THIS HOME IS BACK ON MARKET! This stunning 7-bedroom, 2.5-bath home sits on just over an acre in the highly desired Bullock Creek School District, offering the perfect blend of peaceful country living with quick access to all the conveniences of downtown Midland. Inside, you'll love the open and airy layout featuring vaulted ceilings and a large, inviting kitchen that’s ready for everything from busy mornings to holiday gatherings. The finished basement adds even more living space, complete with two bedrooms and a full bathroom—ideal for guests, a home office setup, or multi-generational living. A new furnace installed in 2019 adds peace of mind and energy efficiency. Step outside and enjoy the expansive, fully fenced-in yard—perfect for kids, pets, and backyard get-togethers. And for those who need serious workspace or storage, the 48x40 heated pole barn with a concrete floor and water access is a true standout—ideal for hobbies, business equipment, or extra storage. Whether you’re looking for space to grow, room to work, or simply a place to stretch out and enjoy Michigan’s natural beauty, this home checks all the boxes. Don’t miss your chance to own this one-of-a-kind property—schedule your private tour today!
Zillow last checked: 8 hours ago
Listing updated: June 30, 2025 at 01:15pm
Listed by:
Kevin Crampton 989-708-7346,
Modern Realty
Bought with:
Tyler DuRussel, 6501448647
Modern Realty
Source: MiRealSource,MLS#: 50170382 Originating MLS: Saginaw Board of REALTORS
Originating MLS: Saginaw Board of REALTORS
Facts & features
Interior
Bedrooms & bathrooms
- Bedrooms: 6
- Bathrooms: 4
- Full bathrooms: 3
- 1/2 bathrooms: 1
- Main level bathrooms: 1
- Main level bedrooms: 3
Bedroom
- Level: Basement
- Area: 230
- Dimensions: 23 x 10
Bedroom 1
- Level: Second
- Area: 300
- Dimensions: 25 x 12
Bedroom 2
- Level: Main
- Area: 117
- Dimensions: 9 x 13
Bedroom 3
- Level: Main
- Area: 120
- Dimensions: 10 x 12
Bedroom 4
- Level: Main
- Area: 110
- Dimensions: 11 x 10
Bedroom 5
- Level: Second
- Area: 255
- Dimensions: 17 x 15
Bathroom 1
- Level: Main
- Area: 50
- Dimensions: 5 x 10
Bathroom 2
- Level: Second
- Area: 112
- Dimensions: 14 x 8
Bathroom 3
- Level: Basement
- Area: 35
- Dimensions: 5 x 7
Dining room
- Level: Main
- Area: 132
- Dimensions: 11 x 12
Family room
- Level: Basement
- Area: 322
- Dimensions: 23 x 14
Kitchen
- Level: Main
- Area: 252
- Dimensions: 14 x 18
Living room
- Level: Main
- Area: 320
- Dimensions: 20 x 16
Heating
- Forced Air, Natural Gas
Cooling
- Central Air
Appliances
- Included: Gas Water Heater
- Laundry: First Floor Laundry, Laundry Room
Features
- Cathedral/Vaulted Ceiling, Sump Pump, Walk-In Closet(s), Eat-in Kitchen
- Basement: Block,Finished,Full
- Has fireplace: No
Interior area
- Total structure area: 4,048
- Total interior livable area: 2,494 sqft
- Finished area above ground: 2,494
- Finished area below ground: 0
Property
Parking
- Total spaces: 4
- Parking features: Garage, Detached
- Garage spaces: 4
Features
- Levels: One and One Half
- Stories: 1
- Patio & porch: Deck, Patio, Porch
- Waterfront features: None
- Frontage type: Road
- Frontage length: 222
Lot
- Size: 1.08 Acres
- Dimensions: 210 x 222
- Features: Rural
Details
- Additional structures: Pole Barn
- Parcel number: 12003230032500
- Zoning description: Residential
- Special conditions: Private
Construction
Type & style
- Home type: SingleFamily
- Architectural style: Traditional
- Property subtype: Single Family Residence
Materials
- Vinyl Siding
- Foundation: Basement
Condition
- New construction: No
- Year built: 1945
Utilities & green energy
- Sewer: Septic Tank
- Water: Public
- Utilities for property: Cable/Internet Avail.
Community & neighborhood
Location
- Region: Midland
- Subdivision: N/A
Other
Other facts
- Listing agreement: Exclusive Right To Sell
- Listing terms: Cash,Conventional,FHA,VA Loan
Price history
| Date | Event | Price |
|---|---|---|
| 6/30/2025 | Sold | $292,000-2.7%$117/sqft |
Source: | ||
| 5/26/2025 | Pending sale | $300,000$120/sqft |
Source: | ||
| 5/19/2025 | Listed for sale | $300,000$120/sqft |
Source: | ||
| 4/8/2025 | Pending sale | $300,000$120/sqft |
Source: | ||
| 4/3/2025 | Listed for sale | $300,000+57.9%$120/sqft |
Source: | ||
Public tax history
| Year | Property taxes | Tax assessment |
|---|---|---|
| 2025 | $2,367 +6.2% | $101,600 +5.4% |
| 2024 | $2,229 +4.8% | $96,400 +13.5% |
| 2023 | $2,127 | $84,900 +10.3% |
Find assessor info on the county website
Neighborhood: 48640
Nearby schools
GreatSchools rating
- NABullock Creek Elementary SchoolGrades: PK-2Distance: 1.2 mi
- 5/10Bullock Creek Middle SchoolGrades: 6-8Distance: 1.8 mi
- 6/10Bullock Creek High SchoolGrades: 9-12Distance: 1.3 mi
Schools provided by the listing agent
- District: Bullock Creek School District
Source: MiRealSource. This data may not be complete. We recommend contacting the local school district to confirm school assignments for this home.
Get pre-qualified for a loan
At Zillow Home Loans, we can pre-qualify you in as little as 5 minutes with no impact to your credit score.An equal housing lender. NMLS #10287.
