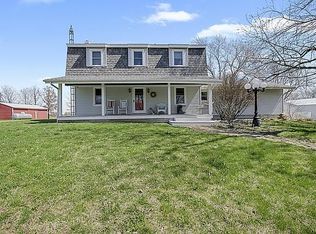A unique custom-built, country charmer on 5 acres! Space isn't only on the outside, there's over 2800 finished ASQ inside too! This awesome 2-story home surrounds you with the warm feeling of peace in every room, as country properties are known to do. The house rests at the halfway point of the acreage, so sitting up off the road is a plus while having a few acres of pasture to the back to raise livestock, build a pole building, design a race track or whatever your desire. As you drive up the lane, be greeted by the desired front porch that spans 3/4 of the house and take in the evening sunsets. Retire inside in the quaint living room w/gas free-standing fireplace, or the adjacent family/dining room w/gas free-standing fireplace and french doors to exterior deck offering natural light galore. The eat-in kitchen w/pantry allows plenty of cabinets and space for a nice size table with a backdrop of shelving for storage or decor. Just off the kitchen is laundry, full bath, exit to enclosed sun porch with sliding doors to deck or exit into 2-car attached garage. If more space is needed for entertaining, head to the finished basement, finding yet another gas free-standing fireplace and oodles of storage. When it's time to call it a day, all three bedrooms and one full bath are upstairs on the 2nd level. The detached garage/shed is divided into sections for a variety of uses. Entire house HVAC upgraded with mini-split heating/cooling system! Bonus of apple trees, peach tree, and berry bushes! Ideally located with 15 minutes to Champaign, 10 minutes to Mahomet, and 5 minutes to Fisher.
This property is off market, which means it's not currently listed for sale or rent on Zillow. This may be different from what's available on other websites or public sources.

