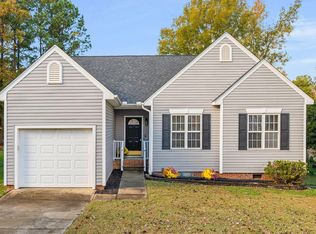Sold for $429,900
$429,900
2528 Beech Gap Ct, Raleigh, NC 27603
4beds
2,246sqft
Stick/Site Built, Residential, Single Family Residence
Built in 1995
0.22 Acres Lot
$429,300 Zestimate®
$--/sqft
$2,770 Estimated rent
Home value
$429,300
$408,000 - $451,000
$2,770/mo
Zestimate® history
Loading...
Owner options
Explore your selling options
What's special
Welcome to this beautifully maintained sole owner rare gem home situated in a highly sought-after neighborhood minutes from NC State University.A spacious yard includes a 10x14 storage shed, providing ample space for outdoor tools and equipment, making it perfect for gardening enthusiasts or those who enjoy outdoor activities. Upon entering the home, the inviting foyer that leads to an upgraded interior featuring a harmonious blend of oak hardwood flooring, tile, and carpeting throughout. Energy-efficient SoftLite windows equipped with a transferable warranty. The roof has been upgraded to CertainTeed Landmark Solaris shingles, enhancing durability. Additionally, a recently updated HVAC system. One of the highlights of this property is the sunroom addition, a bright, versatile space lined with glass windows that can be utilized throughout the year. The living area features a gas log fireplace replaced in July 2025.All essential appliances included making this home move in ready.
Zillow last checked: 8 hours ago
Listing updated: November 06, 2025 at 06:44am
Listed by:
Candice Credle 704-819-1893,
NorthGroup Real Estate
Bought with:
Sherri Richter, 348640
World Headquarters of Awesome Inc. DBA Dash Carolina
Source: Triad MLS,MLS#: 1190102 Originating MLS: Winston-Salem
Originating MLS: Winston-Salem
Facts & features
Interior
Bedrooms & bathrooms
- Bedrooms: 4
- Bathrooms: 3
- Full bathrooms: 2
- 1/2 bathrooms: 1
- Main level bathrooms: 1
Primary bedroom
- Level: Upper
Bedroom 2
- Level: Upper
Bedroom 3
- Level: Upper
Bedroom 4
- Level: Upper
Dining room
- Level: Main
Kitchen
- Level: Main
Laundry
- Level: Main
Living room
- Level: Main
Loft
- Level: Upper
Sunroom
- Level: Main
Heating
- Fireplace(s), Electric
Cooling
- Central Air
Appliances
- Included: Dishwasher, Range, Ice Maker, Tankless Water Heater
Features
- Ceiling Fan(s)
- Flooring: Carpet, Tile, Wood
- Basement: Crawl Space
- Number of fireplaces: 1
- Fireplace features: Living Room
Interior area
- Total structure area: 2,246
- Total interior livable area: 2,246 sqft
- Finished area above ground: 2,246
Property
Parking
- Total spaces: 2
- Parking features: Driveway, Garage, Attached, Garage Faces Front
- Attached garage spaces: 2
- Has uncovered spaces: Yes
Features
- Levels: Two
- Stories: 2
- Patio & porch: Porch
- Pool features: None
Lot
- Size: 0.22 Acres
- Dimensions: 51 x 132 x 31 x 52 x 133
- Features: Cul-De-Sac
Details
- Additional structures: Storage
- Parcel number: 079210375332000
- Zoning: SFR
- Special conditions: Owner Sale
- Other equipment: Generator
Construction
Type & style
- Home type: SingleFamily
- Property subtype: Stick/Site Built, Residential, Single Family Residence
Materials
- Vinyl Siding
Condition
- Year built: 1995
Utilities & green energy
- Sewer: Public Sewer
- Water: Public
Community & neighborhood
Security
- Security features: Carbon Monoxide Detector(s)
Location
- Region: Raleigh
HOA & financial
HOA
- Has HOA: Yes
- HOA fee: $31 monthly
Other
Other facts
- Listing agreement: Exclusive Right To Sell
- Listing terms: Cash,Conventional,FHA,VA Loan
Price history
| Date | Event | Price |
|---|---|---|
| 11/5/2025 | Sold | $429,900 |
Source: | ||
| 10/6/2025 | Pending sale | $429,900$191/sqft |
Source: | ||
| 10/1/2025 | Price change | $429,900-3.4% |
Source: | ||
| 8/8/2025 | Listed for sale | $444,900-5.3% |
Source: | ||
| 7/17/2025 | Listing removed | $469,900$209/sqft |
Source: | ||
Public tax history
| Year | Property taxes | Tax assessment |
|---|---|---|
| 2025 | $3,711 +0.4% | $423,241 |
| 2024 | $3,696 +20.2% | $423,241 +51% |
| 2023 | $3,076 +7.6% | $280,350 |
Find assessor info on the county website
Neighborhood: Southwest Raleigh
Nearby schools
GreatSchools rating
- 4/10Dillard Drive ElementaryGrades: PK-5Distance: 2.2 mi
- 7/10Dillard Drive MiddleGrades: 6-8Distance: 2.3 mi
- 8/10Athens Drive HighGrades: 9-12Distance: 2 mi
Get a cash offer in 3 minutes
Find out how much your home could sell for in as little as 3 minutes with a no-obligation cash offer.
Estimated market value
$429,300
