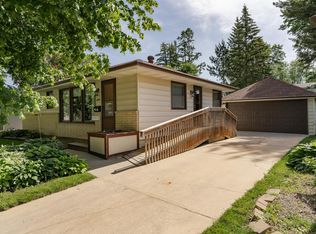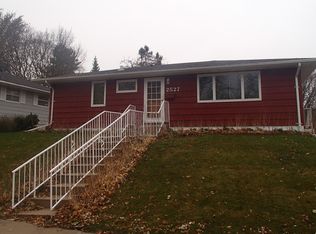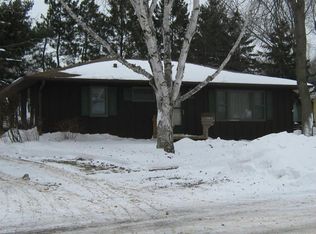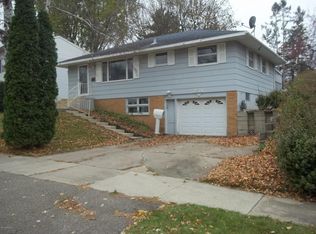Closed
$235,000
2528 24th Ave NW, Rochester, MN 55901
3beds
2,000sqft
Single Family Residence
Built in 1961
7,405.2 Square Feet Lot
$262,200 Zestimate®
$118/sqft
$2,086 Estimated rent
Home value
$262,200
$249,000 - $275,000
$2,086/mo
Zestimate® history
Loading...
Owner options
Explore your selling options
What's special
This inviting ranch-style home sits on the corner of a peaceful Northwest neighborhood. Through the front door lies the living room with original hardwood flooring and windows letting lots of natural light into the space. The dining and kitchen areas have been updated with modern vinyl flooring, white cabinets, & some newer appliances. Three generous-sized bedrooms are located on the main floor along with a full bath. The lower level is comprised of a variety of spaces, including a large bonus room, rec room, laundry, a workshop or hobby area, and a second full bath. The backyard has room to play, and a handy, maintenance-free patio that’s perfect for cooking out. The extra-large, single stall garage includes an attached garden shed with its own overhead door, and the addition of a large concrete slab off the driveway for additional parking or boat/trailer storage. This is a great property that won’t be available for very long!
Zillow last checked: 8 hours ago
Listing updated: November 27, 2024 at 11:01pm
Listed by:
Denel Ihde-Sparks 507-398-5716,
Re/Max Results
Bought with:
Daniel McPherson
Edina Realty, Inc.
Source: NorthstarMLS as distributed by MLS GRID,MLS#: 6435494
Facts & features
Interior
Bedrooms & bathrooms
- Bedrooms: 3
- Bathrooms: 2
- Full bathrooms: 2
Bedroom 1
- Level: Main
- Area: 148.5 Square Feet
- Dimensions: 11.0x13.5
Bedroom 2
- Level: Main
- Area: 121.5 Square Feet
- Dimensions: 9.0x13.5
Bedroom 3
- Level: Main
- Area: 99 Square Feet
- Dimensions: 9.0x11.0
Bonus room
- Level: Basement
- Area: 137.5 Square Feet
- Dimensions: 11.0x12.5
Flex room
- Level: Basement
- Area: 121 Square Feet
- Dimensions: 11.0x11.0
Kitchen
- Level: Main
- Area: 160 Square Feet
- Dimensions: 10.0x16.0
Laundry
- Level: Basement
- Area: 90 Square Feet
- Dimensions: 7.5x12.0
Living room
- Level: Main
- Area: 184 Square Feet
- Dimensions: 11.5x16.0
Patio
- Level: Main
- Area: 150 Square Feet
- Dimensions: 12.0x12.5
Recreation room
- Level: Basement
- Area: 209 Square Feet
- Dimensions: 11.0x19.0
Utility room
- Level: Basement
- Area: 154 Square Feet
- Dimensions: 11.0x14.0
Workshop
- Level: Basement
Heating
- Forced Air
Cooling
- Central Air
Appliances
- Included: Dishwasher, Disposal, Dryer, Exhaust Fan, Gas Water Heater, Microwave, Range, Refrigerator, Washer, Water Softener Owned
Features
- Central Vacuum
- Basement: Full,Partially Finished
- Has fireplace: No
Interior area
- Total structure area: 2,000
- Total interior livable area: 2,000 sqft
- Finished area above ground: 1,040
- Finished area below ground: 480
Property
Parking
- Total spaces: 3
- Parking features: Detached, Concrete, Garage Door Opener, Open
- Garage spaces: 1
- Uncovered spaces: 2
- Details: Garage Dimensions (14x30)
Accessibility
- Accessibility features: None
Features
- Levels: One
- Stories: 1
- Patio & porch: Composite Decking, Patio
Lot
- Size: 7,405 sqft
- Dimensions: 60 x 120
- Features: Corner Lot
Details
- Additional structures: Storage Shed
- Foundation area: 960
- Parcel number: 742722017073
- Zoning description: Residential-Single Family
Construction
Type & style
- Home type: SingleFamily
- Property subtype: Single Family Residence
Materials
- Vinyl Siding
Condition
- Age of Property: 63
- New construction: No
- Year built: 1961
Utilities & green energy
- Electric: Fuses
- Gas: Natural Gas
- Sewer: City Sewer/Connected
- Water: City Water/Connected
Community & neighborhood
Location
- Region: Rochester
- Subdivision: Northgate 2nd Add
HOA & financial
HOA
- Has HOA: No
Price history
| Date | Event | Price |
|---|---|---|
| 11/28/2023 | Sold | $235,000-2%$118/sqft |
Source: | ||
| 10/31/2023 | Pending sale | $239,900$120/sqft |
Source: | ||
| 10/10/2023 | Price change | $239,900-4%$120/sqft |
Source: | ||
| 9/21/2023 | Listed for sale | $250,000+61.3%$125/sqft |
Source: | ||
| 6/28/2019 | Sold | $155,000+3.4%$78/sqft |
Source: | ||
Public tax history
| Year | Property taxes | Tax assessment |
|---|---|---|
| 2025 | $2,904 +12.8% | $204,500 +0.8% |
| 2024 | $2,574 | $202,800 +0.4% |
| 2023 | -- | $201,900 +1.3% |
Find assessor info on the county website
Neighborhood: 55901
Nearby schools
GreatSchools rating
- 5/10Sunset Terrace Elementary SchoolGrades: PK-5Distance: 0.7 mi
- 5/10John Adams Middle SchoolGrades: 6-8Distance: 0.7 mi
- 5/10John Marshall Senior High SchoolGrades: 8-12Distance: 1.2 mi
Schools provided by the listing agent
- Elementary: Sunset Terrace
- Middle: John Adams
- High: John Marshall
Source: NorthstarMLS as distributed by MLS GRID. This data may not be complete. We recommend contacting the local school district to confirm school assignments for this home.
Get a cash offer in 3 minutes
Find out how much your home could sell for in as little as 3 minutes with a no-obligation cash offer.
Estimated market value$262,200
Get a cash offer in 3 minutes
Find out how much your home could sell for in as little as 3 minutes with a no-obligation cash offer.
Estimated market value
$262,200



