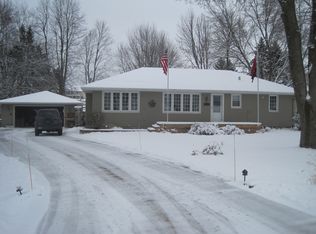Closed
$395,000
2528 22nd Ave SE, Rochester, MN 55904
3beds
1,862sqft
Single Family Residence
Built in 1959
0.54 Acres Lot
$397,600 Zestimate®
$212/sqft
$2,359 Estimated rent
Home value
$397,600
$366,000 - $433,000
$2,359/mo
Zestimate® history
Loading...
Owner options
Explore your selling options
What's special
Don't miss out on this charming 3 bedroom/3 bath home situated on over half an acre, corner, large park like and landscaped yard. There's a 2-car
ATTACHED garage PLUS there's a BONUS 2 car DETACHED garage that could be used as a traditional garage/storage space, or you could get creative and
use it as a workshop, home gym, or even a future studio! All 3 bedrooms are on the same level, huge kitchen, fireplace in the living room with a bay window, deck with separate cozy screened in porch/gazebo, updated windows, newer kitchen, newer garage doors, newer water heater, house roof
was replaced in 2023, hardwood floors on the main floor are just some of the features this unique property has to offer.
Zillow last checked: 8 hours ago
Listing updated: September 22, 2025 at 11:45am
Listed by:
Alissa Adamson 507-358-1039,
Coldwell Banker Realty
Bought with:
Justin Ashbaugh
Re/Max Results
Source: NorthstarMLS as distributed by MLS GRID,MLS#: 6749204
Facts & features
Interior
Bedrooms & bathrooms
- Bedrooms: 3
- Bathrooms: 3
- 3/4 bathrooms: 2
- 1/2 bathrooms: 1
Bedroom 1
- Level: Main
- Area: 153.27 Square Feet
- Dimensions: 13.10 x 11.7
Bedroom 2
- Level: Main
- Area: 107.5 Square Feet
- Dimensions: 9.11 x 11.8
Bedroom 3
- Level: Main
- Area: 83.19 Square Feet
- Dimensions: 7.11 x 11.7
Bathroom
- Level: Main
- Area: 40 Square Feet
- Dimensions: 8 x 5
Bathroom
- Level: Main
- Area: 34.03 Square Feet
- Dimensions: 4.10 x 8.3
Bathroom
- Level: Lower
- Area: 34 Square Feet
- Dimensions: 8.5 x 4
Bonus room
- Level: Lower
- Area: 162.15 Square Feet
- Dimensions: 14.10 x 11.5
Deck
- Level: Main
- Area: 137.41 Square Feet
- Dimensions: 15.10 x 9.10
Family room
- Level: Lower
- Area: 388.68 Square Feet
- Dimensions: 16.4 x 23.7
Garage
- Level: Main
- Area: 469.64 Square Feet
- Dimensions: 19.9 x 23.6
Other
- Level: Main
- Area: 132.25 Square Feet
- Dimensions: 11.5 x 11.5
Kitchen
- Level: Main
- Area: 290.16 Square Feet
- Dimensions: 24.8 x 11.7
Living room
- Level: Main
- Area: 205.32 Square Feet
- Dimensions: 17.4 x 11.8
Utility room
- Level: Lower
- Area: 208.96 Square Feet
- Dimensions: 17.10 x 12.22
Heating
- Forced Air, Fireplace(s)
Cooling
- Central Air
Appliances
- Included: Dishwasher, Disposal, Gas Water Heater, Microwave, Range, Refrigerator, Water Softener Owned
Features
- Basement: Block,Finished,Storage Space
- Number of fireplaces: 1
- Fireplace features: Living Room, Wood Burning
Interior area
- Total structure area: 1,862
- Total interior livable area: 1,862 sqft
- Finished area above ground: 1,069
- Finished area below ground: 451
Property
Parking
- Total spaces: 4
- Parking features: Attached, Detached, Concrete, Garage Door Opener, Guest, Multiple Garages, RV Access/Parking
- Attached garage spaces: 4
- Has uncovered spaces: Yes
Accessibility
- Accessibility features: None
Features
- Levels: One
- Stories: 1
- Patio & porch: Deck, Patio
- Pool features: None
- Fencing: None
Lot
- Size: 0.54 Acres
- Dimensions: 191 x 120
- Features: Near Public Transit, Corner Lot, Many Trees
Details
- Additional structures: Additional Garage, Gazebo
- Foundation area: 793
- Parcel number: 631831038006
- Zoning description: Residential-Single Family
Construction
Type & style
- Home type: SingleFamily
- Property subtype: Single Family Residence
Materials
- Vinyl Siding, Concrete
- Roof: Age 8 Years or Less
Condition
- Age of Property: 66
- New construction: No
- Year built: 1959
Utilities & green energy
- Electric: Circuit Breakers, Power Company: Rochester Public Utilities
- Gas: Natural Gas
- Sewer: City Sewer/Connected
- Water: City Water/Connected
Community & neighborhood
Location
- Region: Rochester
- Subdivision: Schoenfelders 2nd Sub
HOA & financial
HOA
- Has HOA: No
Price history
| Date | Event | Price |
|---|---|---|
| 9/22/2025 | Sold | $395,000-4.8%$212/sqft |
Source: | ||
| 8/26/2025 | Pending sale | $414,900$223/sqft |
Source: | ||
| 7/14/2025 | Listed for sale | $414,900$223/sqft |
Source: | ||
Public tax history
| Year | Property taxes | Tax assessment |
|---|---|---|
| 2024 | $2,819 | $218,200 -1.5% |
| 2023 | -- | $221,500 +5.9% |
| 2022 | $2,430 +12.6% | $209,100 +20.2% |
Find assessor info on the county website
Neighborhood: 55904
Nearby schools
GreatSchools rating
- 5/10Pinewood Elementary SchoolGrades: PK-5Distance: 0.4 mi
- 4/10Willow Creek Middle SchoolGrades: 6-8Distance: 0.5 mi
- 9/10Mayo Senior High SchoolGrades: 8-12Distance: 1.5 mi
Schools provided by the listing agent
- Elementary: Pinewood
- Middle: Willow Creek
- High: Mayo
Source: NorthstarMLS as distributed by MLS GRID. This data may not be complete. We recommend contacting the local school district to confirm school assignments for this home.
Get a cash offer in 3 minutes
Find out how much your home could sell for in as little as 3 minutes with a no-obligation cash offer.
Estimated market value
$397,600
Get a cash offer in 3 minutes
Find out how much your home could sell for in as little as 3 minutes with a no-obligation cash offer.
Estimated market value
$397,600
