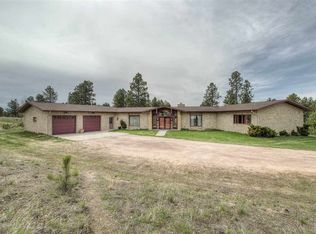Sold for $910,000 on 10/04/24
$910,000
25278 Wittrock Rd, Custer, SD 57730
4beds
4,093sqft
Site Built
Built in 2012
6.45 Acres Lot
$928,700 Zestimate®
$222/sqft
$3,102 Estimated rent
Home value
$928,700
Estimated sales range
Not available
$3,102/mo
Zestimate® history
Loading...
Owner options
Explore your selling options
What's special
Discover your hidden treasure in the heart of the Black Hills– a horse lover's paradise awaits! Spacious custom-built home offers two levels of luxurious living space, meticulously remodeled to perfection. Floor-to-ceiling windows frame breathtaking panoramic views, flooding the home with natural light. For culinary enthusiasts, the chef's dream kitchen is a masterpiece. Open & bright kitchen seamlessly connects to dining area & sunroom.Multiple indoor & outdoor sitting areas provide endless opportunities for enjoying the serene surroundings. Sip morning coffee or evening wine on the expansive decks & patios while soaking in the beauty.Generously sized rooms & abundant storage throughout. The peaceful main level Master Suite ensures comfort & convenience. Office can easily transform into a bdrm.Basement has a large family room, 2 bdrms, a bath, &le storage.Low maintenance -featuring Hardie siding, heat pump, poured concrete w/foam bsmnt, Trex decking,& more.Fenced backyard perfect for pets. 30x40 shop garage building w/ full bath.RV hook-ups for visiting friends. Property fenced for horses & has an automatic waterer & lean-to. Nearby USFS lands provide access to spectacular riding. Additional fenced area, too. 4 miles from Custer, with its new hospital, excellent K-12 school, county courthouse, active Arts Council, & great restaurants. Ideal base for exploring the Black Hills. SD's business-friendly environment & absence of state income tax make this the land of the free!
Zillow last checked: 8 hours ago
Listing updated: October 04, 2024 at 01:26pm
Listed by:
Faith C Lewis,
Lewis Realty/Keller Williams Realty Black Hills
Bought with:
Eric Lewis
Source: Mount Rushmore Area AOR,MLS#: 79552
Facts & features
Interior
Bedrooms & bathrooms
- Bedrooms: 4
- Bathrooms: 3
- Full bathrooms: 3
- Main level bathrooms: 2
- Main level bedrooms: 2
Primary bedroom
- Description: Peaceful Suite!
- Level: Main
- Area: 238
- Dimensions: 14 x 17
Bedroom 2
- Description: Used as an office.
- Level: Main
- Area: 126
- Dimensions: 14 x 9
Bedroom 3
- Description: generous sized
- Level: Basement
- Area: 234
- Dimensions: 13 x 18
Bedroom 4
- Description: spacious
- Level: Basement
- Area: 247
- Dimensions: 13 x 19
Dining room
- Description: open and bright
- Level: Main
- Area: 168
- Dimensions: 12 x 14
Family room
- Description: huge area!
Kitchen
- Description: Chef's delight!
- Level: Main
- Dimensions: 13 x 14
Living room
- Level: Main
- Area: 702
- Dimensions: 27 x 26
Heating
- Electric, Propane, Forced Air, Fireplace(s)
Cooling
- Refrig. C/Air
Appliances
- Included: Dishwasher, Microwave
- Laundry: Main Level, Laundry Room
Features
- Walk-In Closet(s), Workshop
- Flooring: Carpet, Wood, Tile, Laminate
- Basement: Full,Walk-Out Access,Finished
- Number of fireplaces: 1
- Fireplace features: One, Gas Log
Interior area
- Total structure area: 4,093
- Total interior livable area: 4,093 sqft
Property
Parking
- Total spaces: 2
- Parking features: Two Car, Detached, Other
- Garage spaces: 2
Features
- Patio & porch: Covered Patio, Open Deck
- Exterior features: Lighting, Storage
- Spa features: Bath
- Fencing: Chain Link
- Has view: Yes
Lot
- Size: 6.45 Acres
- Features: Views, Lawn, Rock, Trees, Horses Allowed, View
Details
- Additional structures: Outbuilding
- Parcel number: 010873
- Horses can be raised: Yes
- Horse amenities: Corral/Stable
Construction
Type & style
- Home type: SingleFamily
- Architectural style: Ranch
- Property subtype: Site Built
Materials
- Frame
- Roof: Composition
Condition
- Year built: 2012
Community & neighborhood
Location
- Region: Custer
- Subdivision: Wittrock 1
Other
Other facts
- Listing terms: Cash,New Loan
- Road surface type: Unimproved
Price history
| Date | Event | Price |
|---|---|---|
| 10/4/2024 | Sold | $910,000-4.2%$222/sqft |
Source: | ||
| 9/11/2024 | Contingent | $949,900$232/sqft |
Source: | ||
| 7/16/2024 | Price change | $949,900-5%$232/sqft |
Source: | ||
| 5/30/2024 | Price change | $999,999-9%$244/sqft |
Source: | ||
| 4/23/2024 | Price change | $1,099,000-8%$269/sqft |
Source: | ||
Public tax history
| Year | Property taxes | Tax assessment |
|---|---|---|
| 2024 | -- | $1,069,617 +16.6% |
| 2023 | $7,829 +0.1% | $917,199 +29.5% |
| 2022 | $7,824 +11.9% | $708,481 +13.2% |
Find assessor info on the county website
Neighborhood: 57730
Nearby schools
GreatSchools rating
- 7/10Custer Elementary - 02Grades: K-6Distance: 4.6 mi
- 8/10Custer Middle School - 05Grades: 7-8Distance: 4.7 mi
- 5/10Custer High School - 01Grades: 9-12Distance: 4.7 mi
Schools provided by the listing agent
- District: Custer
Source: Mount Rushmore Area AOR. This data may not be complete. We recommend contacting the local school district to confirm school assignments for this home.

Get pre-qualified for a loan
At Zillow Home Loans, we can pre-qualify you in as little as 5 minutes with no impact to your credit score.An equal housing lender. NMLS #10287.
