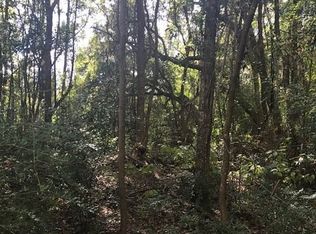Closed
$495,000
25275 Coopers Cemetery Rd, Robertsdale, AL 36567
4beds
2,257sqft
Residential
Built in 2016
3.92 Acres Lot
$452,700 Zestimate®
$219/sqft
$2,294 Estimated rent
Home value
$452,700
$412,000 - $489,000
$2,294/mo
Zestimate® history
Loading...
Owner options
Explore your selling options
What's special
This beautiful, custom built, 4-bedroom 2 bath, split floor plan home situated on 3 +/- acres located just outside of Robertsdale. This home offers the privacy of rural living, as well as easy access to I-10! Mature landscaping, fruit trees, privacy, convenience to all that Baldwin County has to offer. The primary bedroom will accommodate large furnishings, and the primary bathroom features a garden tub, separate shower, and a walk-in closet. The secondary bedrooms also offer ample closet space to meet your storage needs. The open floor plan with vaulted ceilings throughout the living room, kitchen, and breakfast area give the home an even roomier feel. There is a separate formal dining area as well. The kitchen has beautiful granite countertops, stainless steel appliances, and an abundance of cabinet space (the pantry is a must see). Just off the living and dining rooms, you’ll find a large, screened back porch that includes extended propane lines for attaching a grill and offers the potential for building an outdoor kitchen. The property also has a 24 ft. x 36 ft. RV shed that is 16 ft. tall and is equipped with water and electricity. It is wired for 50/30/110 and is just a few steps away from being a great Barndominium. Schedule you’re showing today! At this Price this Astonishing home will not last long.
Zillow last checked: 8 hours ago
Listing updated: April 09, 2024 at 06:49pm
Listed by:
Danna Saia PHONE:251-233-9828,
Bellator Real Estate, LLC
Bought with:
Non Member
Source: Baldwin Realtors,MLS#: 339593
Facts & features
Interior
Bedrooms & bathrooms
- Bedrooms: 4
- Bathrooms: 2
- Full bathrooms: 2
- Main level bedrooms: 4
Primary bedroom
- Level: Main
- Area: 306
- Dimensions: 17 x 18
Bedroom 2
- Level: Main
- Area: 120
- Dimensions: 10 x 12
Bedroom 3
- Level: Main
- Area: 110
- Dimensions: 10 x 11
Bedroom 4
- Level: Main
- Area: 130
- Dimensions: 10 x 13
Primary bathroom
- Features: Double Vanity, Soaking Tub, Tub/Shower Combo
Dining room
- Features: Lvg/Dng/Ktchn Combo
Kitchen
- Level: Main
- Area: 126
- Dimensions: 9 x 14
Living room
- Level: Main
- Area: 504
- Dimensions: 24 x 21
Heating
- Central
Cooling
- Electric, Ceiling Fan(s)
Appliances
- Included: Dishwasher, Microwave, Gas Range, Refrigerator w/Ice Maker
- Laundry: Inside
Features
- Ceiling Fan(s), High Ceilings, Vaulted Ceiling(s)
- Flooring: Carpet, Tile
- Windows: Double Pane Windows
- Has basement: No
- Has fireplace: Yes
- Fireplace features: Wood Burning, Gas
Interior area
- Total structure area: 2,257
- Total interior livable area: 2,257 sqft
Property
Parking
- Total spaces: 2
- Parking features: Garage, Garage Door Opener
- Has garage: Yes
- Covered spaces: 2
Features
- Levels: One
- Stories: 1
- Patio & porch: Screened, Rear Porch
- Exterior features: Termite Contract
- Has view: Yes
- View description: None
- Waterfront features: No Waterfront
Lot
- Size: 3.92 Acres
- Dimensions: 229 x 664.2 / 129 x 599
- Features: 3-5 acres
Details
- Has additional parcels: Yes
- Parcel number: 4104200000016.007
- Zoning description: Single Family Residence
Construction
Type & style
- Home type: SingleFamily
- Architectural style: Traditional
- Property subtype: Residential
Materials
- Brick
- Foundation: Slab
- Roof: Composition
Condition
- Resale
- New construction: No
- Year built: 2016
Details
- Warranty included: Yes
Utilities & green energy
- Electric: Baldwin EMC
- Sewer: Septic Tank
- Utilities for property: Cable Connected
Community & neighborhood
Security
- Security features: Smoke Detector(s)
Community
- Community features: None
Location
- Region: Robertsdale
HOA & financial
HOA
- Has HOA: No
Other
Other facts
- Ownership: Whole/Full
Price history
| Date | Event | Price |
|---|---|---|
| 6/27/2023 | Sold | $495,000+2.1%$219/sqft |
Source: | ||
| 5/6/2023 | Price change | $485,000-8.5%$215/sqft |
Source: | ||
| 2/23/2023 | Listed for sale | $529,900+1938.1%$235/sqft |
Source: | ||
| 10/4/2018 | Sold | $26,000-86.6%$12/sqft |
Source: Public Record Report a problem | ||
| 8/17/2016 | Listing removed | $194,500$86/sqft |
Source: Realty Executives Gulf Coast #235899 Report a problem | ||
Public tax history
| Year | Property taxes | Tax assessment |
|---|---|---|
| 2025 | -- | $20,520 +6.9% |
| 2024 | -- | $19,200 -47.6% |
| 2023 | $1,135 | $36,620 +26.5% |
Find assessor info on the county website
Neighborhood: 36567
Nearby schools
GreatSchools rating
- 5/10Robertsdale Elementary SchoolGrades: PK-6Distance: 2.9 mi
- 8/10Central Baldwin Middle SchoolGrades: 7-8Distance: 2.5 mi
- 8/10Robertsdale High SchoolGrades: 9-12Distance: 3.8 mi
Schools provided by the listing agent
- Elementary: Robertsdale Elementary
- Middle: Central Baldwin Middle
- High: Robertsdale High
Source: Baldwin Realtors. This data may not be complete. We recommend contacting the local school district to confirm school assignments for this home.
Get pre-qualified for a loan
At Zillow Home Loans, we can pre-qualify you in as little as 5 minutes with no impact to your credit score.An equal housing lender. NMLS #10287.
Sell for more on Zillow
Get a Zillow Showcase℠ listing at no additional cost and you could sell for .
$452,700
2% more+$9,054
With Zillow Showcase(estimated)$461,754
