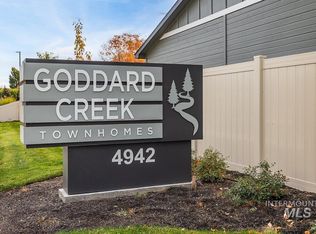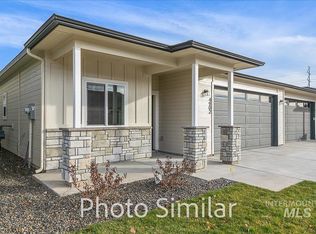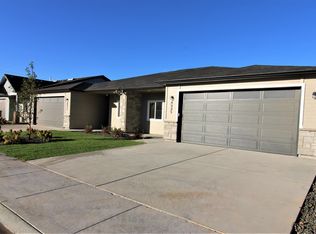Sold
Price Unknown
2527 W Sage Ridge Ln, Meridian, ID 83646
2beds
2baths
1,379sqft
Townhouse
Built in 2023
3,833.28 Square Feet Lot
$397,300 Zestimate®
$--/sqft
$2,018 Estimated rent
Home value
$397,300
$377,000 - $417,000
$2,018/mo
Zestimate® history
Loading...
Owner options
Explore your selling options
What's special
Welcome to Goddard Creek Townhomes Subdivision, the newest 55+ low maintenance subdivision in North Meridian! This is the beautiful Rainbow floor plan which was specifically designed with the senior homeowner in mind. This home is a single level, has an open concept floor plan and numerous included upgrades. The Rainbow features 2 bedrooms and 2 bathrooms and an office. Included upgrades are: 9’ ceilings throughout, butler’s pantry with either quartz or granite countertop, fully insulated garage with 8’ insulated garage door, large back patio, and NO LAWN MAINTENANCE. HOA takes care of front and back lawn care.
Zillow last checked: 8 hours ago
Listing updated: May 30, 2023 at 04:27pm
Listed by:
Theresa Pedersen 208-794-9505,
Western Idaho Realty,
Julie Dowen 208-412-9405,
Western Idaho Realty
Bought with:
Tami Sims
Silvercreek Realty Group
Source: IMLS,MLS#: 98871137
Facts & features
Interior
Bedrooms & bathrooms
- Bedrooms: 2
- Bathrooms: 2
- Main level bathrooms: 2
- Main level bedrooms: 2
Primary bedroom
- Level: Main
- Area: 195
- Dimensions: 13 x 15
Bedroom 2
- Level: Main
- Area: 130
- Dimensions: 13 x 10
Kitchen
- Level: Main
Living room
- Level: Main
Office
- Level: Main
Heating
- Forced Air, Natural Gas
Cooling
- Central Air
Appliances
- Included: Gas Water Heater, Dishwasher, Disposal, Microwave, Oven/Range Freestanding
Features
- Bath-Master, Bed-Master Main Level, Den/Office, Double Vanity, Walk-In Closet(s), Pantry, Kitchen Island, Granit/Tile/Quartz Count, Number of Baths Main Level: 2
- Has basement: No
- Has fireplace: No
Interior area
- Total structure area: 1,379
- Total interior livable area: 1,379 sqft
- Finished area above ground: 1,379
- Finished area below ground: 0
Property
Parking
- Total spaces: 2
- Parking features: Attached, Driveway
- Attached garage spaces: 2
- Has uncovered spaces: Yes
Accessibility
- Accessibility features: Accessible Hallway(s)
Features
- Levels: One
Lot
- Size: 3,833 sqft
- Dimensions: 101 x 38
- Features: Sm Lot 5999 SF, Auto Sprinkler System, Full Sprinkler System, Pressurized Irrigation Sprinkler System
Details
- Parcel number: R3182110360
Construction
Type & style
- Home type: Townhouse
- Property subtype: Townhouse
Materials
- Frame, Stone, HardiPlank Type
- Foundation: Slab
- Roof: Architectural Style
Condition
- New Construction
- New construction: Yes
- Year built: 2023
Details
- Builder name: SI Construction, LLC
Utilities & green energy
- Water: Public
- Utilities for property: Sewer Connected
Community & neighborhood
Senior living
- Senior community: Yes
Location
- Region: Meridian
- Subdivision: Goddard Creek Townhouse
HOA & financial
HOA
- Has HOA: Yes
- HOA fee: $270 quarterly
Other
Other facts
- Listing terms: Cash,Conventional,1031 Exchange,FHA,VA Loan
- Ownership: Fee Simple
- Road surface type: Paved
Price history
Price history is unavailable.
Public tax history
| Year | Property taxes | Tax assessment |
|---|---|---|
| 2025 | $1,271 +20.7% | $402,000 +5.7% |
| 2024 | $1,053 | $380,300 +40% |
| 2023 | -- | $271,700 |
Find assessor info on the county website
Neighborhood: 83646
Nearby schools
GreatSchools rating
- 9/10Willow Creek ElementaryGrades: PK-5Distance: 0.9 mi
- 8/10Sawtooth Middle SchoolGrades: 6-8Distance: 0.9 mi
- 9/10Rocky Mountain High SchoolGrades: 9-12Distance: 0.7 mi
Schools provided by the listing agent
- Elementary: Paramount
- Middle: Sawtooth Middle
- High: Rocky Mountain
- District: West Ada School District
Source: IMLS. This data may not be complete. We recommend contacting the local school district to confirm school assignments for this home.



