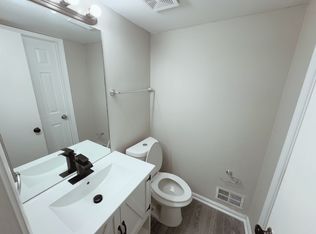GREAT INVESTMENT OPPORTUNITY FOR THE SAVVY BUYER. CONVENIENTLY LOCATED WITHIN WALKING DISTANCE TO MARTA SOLD AS IS NO DISCLOSURES. CALL AGENT FOR EASY SHOWING
This property is off market, which means it's not currently listed for sale or rent on Zillow. This may be different from what's available on other websites or public sources.
