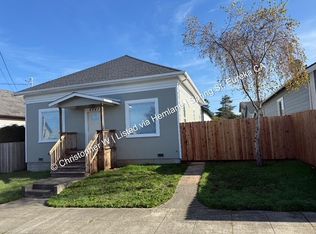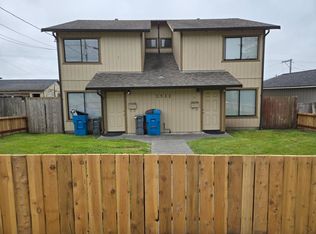Fixer with potential for investor, contractor or skilled handy man. Home has large garage converted for shop, storage or what ever. All homes in neighborhood appear well maintained. Seller may consider short term carry with satisfactory down and terms.
This property is off market, which means it's not currently listed for sale or rent on Zillow. This may be different from what's available on other websites or public sources.


