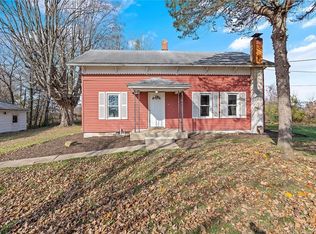Closed
$550,000
2527 Sittser Rd, Auburn, NY 13021
7beds
3,000sqft
Single Family Residence
Built in 1996
11.73 Acres Lot
$-- Zestimate®
$183/sqft
$2,889 Estimated rent
Home value
Not available
Estimated sales range
Not available
$2,889/mo
Zestimate® history
Loading...
Owner options
Explore your selling options
What's special
Introducing a truly special listing: a charming Log Home that was built with love and has remained in the hands of its original owner. This home is now ready to welcome a new chapter of memories. Spacious open-concept living areas and exposed wooden beams. Cozy fireplace, well-appointed kitchen with heated floor and a walk-in pantry, 7 bedrooms and the potential for more, 2 master bath suites with jet and lighted garden tubs and a full partially finished walkout basement. This property offers space and potential that's as vast as the beautiful surroundings. Also boasts a magnificent 4-car Morton barn. A picturesque setting combined with ample space for both living and storage makes this a truly remarkable opportunity for those seeking a harmonious blend of nature and convenience. Don't miss the chance to own a piece of tranquility with the added benefit of a guest / in-law suite.
In the event of multiple offers seller will set a delayed negotiation date and time.
Taxes are before the property was subdivided - Also without Vet and Star Credits. Sq Ft includes the loft.
Zillow last checked: 8 hours ago
Listing updated: May 01, 2024 at 04:50pm
Listed by:
Lori A. Murnane 315-406-0402,
Green Meadows Realty LLC
Bought with:
Susan M. Riordan, 10371200212
Riordan Realty
Source: NYSAMLSs,MLS#: R1493821 Originating MLS: Rochester
Originating MLS: Rochester
Facts & features
Interior
Bedrooms & bathrooms
- Bedrooms: 7
- Bathrooms: 3
- Full bathrooms: 3
- Main level bathrooms: 3
- Main level bedrooms: 4
Heating
- Oil, Zoned, Radiant Floor, Radiant
Cooling
- Zoned, Wall Unit(s)
Appliances
- Included: Convection Oven, Double Oven, Dryer, Dishwasher, Gas Cooktop, Disposal, Microwave, Refrigerator, Tankless Water Heater, Water Softener Owned
- Laundry: In Basement
Features
- Breakfast Bar, Ceiling Fan(s), Cathedral Ceiling(s), Den, Separate/Formal Dining Room, Entrance Foyer, Eat-in Kitchen, Separate/Formal Living Room, Guest Accommodations, Home Office, Country Kitchen, Kitchen Island, Pantry, Sliding Glass Door(s), Storage, Solid Surface Counters, Skylights, Walk-In Pantry, Natural Woodwork, Window Treatments, In-Law Floorplan
- Flooring: Carpet, Tile, Varies, Vinyl
- Doors: Sliding Doors
- Windows: Drapes, Skylight(s), Thermal Windows
- Basement: Full,Partially Finished,Walk-Out Access
- Number of fireplaces: 1
Interior area
- Total structure area: 3,000
- Total interior livable area: 3,000 sqft
Property
Parking
- Total spaces: 4
- Parking features: Detached, Electricity, Garage, Workshop in Garage, Circular Driveway, Driveway
- Garage spaces: 4
Accessibility
- Accessibility features: Accessible Doors
Features
- Levels: One
- Stories: 1
- Patio & porch: Deck, Open, Patio, Porch
- Exterior features: Deck, Gravel Driveway, Patio, Private Yard, See Remarks
Lot
- Size: 11.73 Acres
- Features: Agricultural, Rural Lot, Secluded
Details
- Parcel number: 05600009400000010185140000
- Special conditions: Standard
Construction
Type & style
- Home type: SingleFamily
- Architectural style: Log Home,Ranch
- Property subtype: Single Family Residence
Materials
- Log, Wood Siding
- Foundation: Block
- Roof: Asphalt
Condition
- Resale
- Year built: 1996
Details
- Builder model: Asperline Log Home
Utilities & green energy
- Electric: Circuit Breakers
- Sewer: Septic Tank
- Water: Well
Green energy
- Energy efficient items: Windows
Community & neighborhood
Location
- Region: Auburn
Other
Other facts
- Listing terms: Cash,Conventional,FHA,USDA Loan,VA Loan
Price history
| Date | Event | Price |
|---|---|---|
| 5/1/2024 | Sold | $550,000-8.3%$183/sqft |
Source: | ||
| 4/30/2024 | Pending sale | $599,900$200/sqft |
Source: | ||
| 2/23/2024 | Contingent | $599,900$200/sqft |
Source: | ||
| 2/22/2024 | Listed for sale | $599,900$200/sqft |
Source: | ||
| 2/14/2024 | Listing removed | -- |
Source: | ||
Public tax history
| Year | Property taxes | Tax assessment |
|---|---|---|
| 2023 | -- | $272,400 |
| 2022 | -- | $272,400 |
| 2021 | -- | $272,400 |
Find assessor info on the county website
Neighborhood: 13021
Nearby schools
GreatSchools rating
- 8/10Weedsport Elementary SchoolGrades: PK-5Distance: 3.5 mi
- 6/10Weedsport Junior Senior High SchoolGrades: 6-12Distance: 3.4 mi
Schools provided by the listing agent
- District: Weedsport
Source: NYSAMLSs. This data may not be complete. We recommend contacting the local school district to confirm school assignments for this home.
