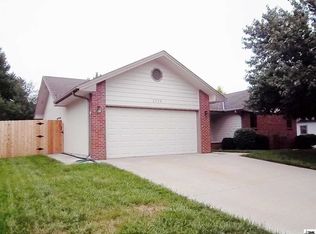Very well maintained SW 1.5 story near Cypress Ridge Golf Course. Over $70,000 in recent improvements. No expense spared in updating and improving this home on a quiet street with 4 BR, 3.5 BA and 2 car attached garage. New interior features in 2017 include granite countertops and sinks in kitchen and main/2nd floor bathrooms, master bath tub and ceramic tile surround. Other new features include wood privacy fence, KIT appliances, siding, roof, quality carpet, doors, trim, patio, lighting. Move in & relax.
This property is off market, which means it's not currently listed for sale or rent on Zillow. This may be different from what's available on other websites or public sources.

