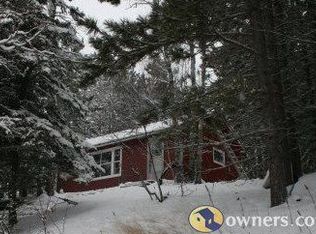This newly constructed 2 BR w/sleeping loft lake home is quality throughout. Open Great Room w/ cathedral ceiling & wood burning stone fireplace, deluxe kitchen w/ attached screen porch for outdoor entertaining, large loft with 3/4 bath for guests and main floor master BR w/ ceramic walk-thru full bath. In-floor heat, 2x6 construction, log siding, compliant septic system, drilled well. Incredible unspoiled views of a quiet bay with warm southern exposure.
This property is off market, which means it's not currently listed for sale or rent on Zillow. This may be different from what's available on other websites or public sources.
