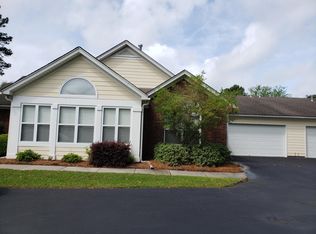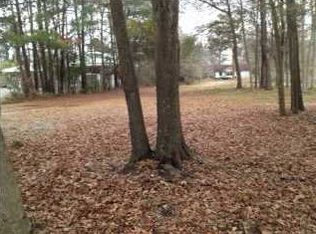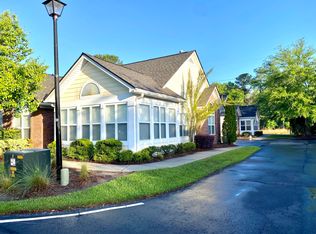WELCOME to this well maintained, lovely Townhouse, located in one of the most desirable neighborhoods, Essex Farms. This 3 B/R, 2.5 B/A home has been renovated with exceptional extra's, to include, stunning custom millwork, triple crown molding, hardwood floors throughout along with installation of new black iron spindles in front staircase which opens to Foyer, Great Room & Dining Room. Perfect for entertaining, Great Room features double french doors, a direct vent gas fireplace and leads to a cozy screened back porch. Gourmet Kitchen boasts top of the line appliances, Jenn-Air Range - gas/convection oven, Microwave/Convection, Dishwasher, Granite Countertops, Under-counter lights, Brick Backsplash with Stainless Steel Sink and w/new faucet. Upstairs has two guest B/R's which share a private bath. Master Suite is oversized - amazing 8'x10' master custom designed closet and double raised vanities in the luxurious bath with lovely framed oval mirrors over vanity, tilework and glass walk-in shower. A few other highlights include Plantation Shutters throughout along with Central vacuum system, and stunning Oriental Designed carpet runner on staircase leading from first to second floor. Smart Devices incl. Ring Door Bell, Surveillance Cameras front/rear, Alert System on every window, all entrance doors & garage door. Professionally landscaped along with landscape up-lightning adds a touch of elegance to this home. This lovely Townhouse offers resort-style amenities, use of three pools, great outdoor living spaces; nature trails, main pool with covered oyster pavilion, large fireplace, firepit, child play area and a natural spot amid historic rice fields to launch your kayak. Quick commute to I-26, I-526, Charleston Int'l Airport, Boeing, Beaches, Golf, Medical Facilities, Downtown Charleston, etc.,
This property is off market, which means it's not currently listed for sale or rent on Zillow. This may be different from what's available on other websites or public sources.


