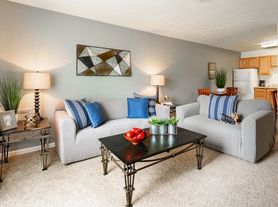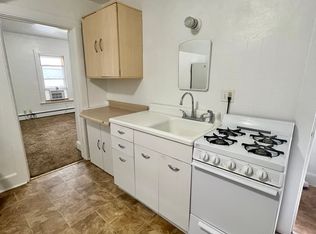Nicely updated single level house right across the street from the river. Large front porch with bench and bar to view the river. Large covered patio in the back with a bench. The house features a brand new kitchen, central air, 2 living areas, laundry hookups in laundry room on first floor, renovated bathrooms, updated flooring and a shed in the back.
Tenant pays for all utilities, landscaping and snow removal. One year lease including fridge, dishwasher, garbage disposal, microwave and stove. One month's rent for security deposit. Lease breakage fee applies. Application fee is non-refundable. Showings are only scheduled with approved applicants.
House for rent
$1,795/mo
Fees may apply
2527 Riverside Dr, South Bend, IN 46616
3beds
1,048sqft
Price may not include required fees and charges. Learn more|
Single family residence
Available now
Air conditioner
Hookups laundry
What's special
Central airShed in the backUpdated flooringBrand new kitchenRenovated bathrooms
- 154 days |
- -- |
- -- |
Zillow last checked: 8 hours ago
Listing updated: February 02, 2026 at 09:46am
Travel times
Looking to buy when your lease ends?
Consider a first-time homebuyer savings account designed to grow your down payment with up to a 6% match & a competitive APY.
Facts & features
Interior
Bedrooms & bathrooms
- Bedrooms: 3
- Bathrooms: 2
- Full bathrooms: 1
- 1/2 bathrooms: 1
Cooling
- Air Conditioner
Appliances
- Included: Dishwasher, Disposal, Microwave, Range, Refrigerator, WD Hookup
- Laundry: Hookups, Washer Dryer Hookup
Features
- Handrails, Individual Climate Control, Storage, View, WD Hookup
- Flooring: Carpet, Linoleum/Vinyl
Interior area
- Total interior livable area: 1,048 sqft
Property
Parking
- Details: Contact manager
Features
- Patio & porch: Patio
- Exterior features: No Utilities included in rent, View Type: View, Washer Dryer Hookup
Details
- Parcel number: 710326352012000026
Construction
Type & style
- Home type: SingleFamily
- Property subtype: Single Family Residence
Community & HOA
Location
- Region: South Bend
Financial & listing details
- Lease term: Tenant pays for all utilities, landscaping and snow removal. One year lease including fridge and stove. Security deposit required. Lease breakage fee applies. Application fee is non-refundable. Showings are only scheduled with approved applicant
Price history
| Date | Event | Price |
|---|---|---|
| 12/3/2025 | Price change | $1,795-5.3%$2/sqft |
Source: Zillow Rentals Report a problem | ||
| 10/21/2025 | Price change | $1,895-13.9%$2/sqft |
Source: Zillow Rentals Report a problem | ||
| 9/3/2025 | Listed for rent | $2,200$2/sqft |
Source: Zillow Rentals Report a problem | ||
| 5/2/2025 | Sold | $142,500-10.4% |
Source: | ||
| 4/22/2025 | Pending sale | $159,000 |
Source: | ||
Neighborhood: Pinhook Area
Nearby schools
GreatSchools rating
- 5/10Marquette Montessori AcademyGrades: PK-6Distance: 0.6 mi
- 9/10Lasalle Intermediate AcademyGrades: 6-8Distance: 1.4 mi
- 2/10Clay High SchoolGrades: 9-12Distance: 2.2 mi

