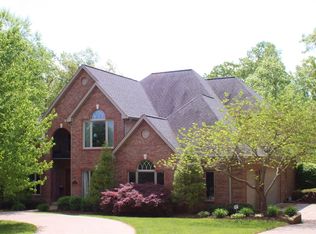NEW PRICE! DRASTICALLY BELOW APPRAISED VALUE!! A TRUE EXECUTIVE HOME! This STUNNING home checks off all the boxes! Amazing GRAND spaces welcome all, from the front entrance to the lower level and into the well manicured back yard! The main floor of this home is TRULY a home owners PARADISE and for those who live to entertain, A DREAM COME TRUE! This home boasts PRIDE IN OWNERSHIP, an open floor plan that encompasses the clean, crisp great room, unique eat-in kitchen and ELEGANT dining room, extra tall windows that allows for GORGEOUS views of the back yard, hardwood floors, tray ceiling, a TREMENDOUS Master Suite complete with fireplace, tray ceiling, separate office area, built-ins, skylight & access to the back enclosed porch. The Master bath is AMAZING with 2 large & separate vanities, jetted tub, separate shower, 2 walk-in closets & linen closet as well. The lower level offers more opportunity to entertain with a SPACIOUS living room, fireplace, bar, sauna, bonus rm, 2 large bedrooms, 2 full bathrooms, storage areas galore and THE DECK that was made for ENTERTAINING! Call TODAY to schedule your tour of this EXQUISITE HOME in PRESTIGIOUS RIDGECREEK ESTATES!
This property is off market, which means it's not currently listed for sale or rent on Zillow. This may be different from what's available on other websites or public sources.
